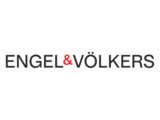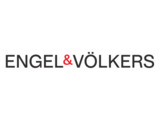1/7


Single-family detached house 315 m², Oetrange, Contern
€ 2,700,000
5 rooms
315 m²
3 bathrooms
No Lift
Terrace
NoteEnter a note, only you will see it
Listing updated on 06/10/2025
Description
This description has been translated automatically by Google Translate and may not be accurate
reference: BU0A2
5-bedroom villa with panoramic views on 4645 sqm of land
Engel & Völkers invites you to discover this exceptional villa, set on a vast 4645sqm plot with uninterrupted views over the magnificent Syre valley.
With a total surface area of ±449m², including ±315m² of living space, this atypical property, built in 1968, will captivate you with its unique contemporary architecture.
The layout of the rooms is as follows
- a spacious entrance hall (±37m²) opening onto a large, bright living room (±83m²) with a cassette fireplace and direct access to a south-facing terrace (±100m²), ideal for enjoying the warm weather, and a swimming pool (10m x 5m)
- a ±20m² dining room and a ±25m² fitted kitchen with storage area
- A separate WC and a sleeping area with two bedrooms (±18m² and ±14m²) and two bathrooms complete the ground floor.
Upstairs, a ±23m² landing leads to three bedrooms (±16m², ±14m² and ±14m²), one of which has been converted into a study with a bookcase, a bathroom, a utility room and a ±65m² attic that could be converted. A ±15m² terrace offers panoramic views over the surrounding fields and forests.
The ground floor also provides access to a side annexe comprising a double garage, a boiler room and a cellar/workshop.
The property has marble, tiled and carpeted floors, double-glazed wooden windows, gas heating (2005) with radiators and an alarm system. A 10,000-litre underground rainwater collection tank is used to water the garden.
This villa combines space, brightness and a privileged natural setting, just a few minutes from amenities.
It should also be noted that the plot, located in the HAB1 zone subject to the PAP, offers strong development potential, with the possibility of accommodating up to 11 housing units.
The plot is crossed by an underground NATO pipeline.
For more information on the construction and use of the plot, please do not hesitate to contact us.
Attractive location on the heights of the village, set back slightly from the main road.
Oetrange railway station is just 500 m from the plot and provides a 14-minute link to Luxembourg City central station.
Luxembourg City (Kirchberg): ±8.8 km
Oetrange CFL station: approx. 500 m
Trengen Knapp’ bus stop (bus 421 to Lux-Ville): ±400 m
Bus stop ‘Gare Routière’ (bus 324 to Kirchberg): ±600 m
A1 motorway access: ±5.4 km
Findel airport: ±9.2 km
Contern school: approx. 5.7 km
All shops (Sandweiler): ±4,2 km
Moselle Valley: ±10.9 km
Sale Details
- Agency fees at the expense: Not communicated
Reference agence: APM:28058-85900969
Engel & Völkers invites you to discover this exceptional villa, set on a vast 4645sqm plot with uninterrupted views over the magnificent Syre valley.
With a total surface area of ±449m², including ±315m² of living space, this atypical property, built in 1968, will captivate you with its unique contemporary architecture.
The layout of the rooms is as follows
- a spacious entrance hall (±37m²) opening onto a large, bright living room (±83m²) with a cassette fireplace and direct access to a south-facing terrace (±100m²), ideal for enjoying the warm weather, and a swimming pool (10m x 5m)
- a ±20m² dining room and a ±25m² fitted kitchen with storage area
- A separate WC and a sleeping area with two bedrooms (±18m² and ±14m²) and two bathrooms complete the ground floor.
Upstairs, a ±23m² landing leads to three bedrooms (±16m², ±14m² and ±14m²), one of which has been converted into a study with a bookcase, a bathroom, a utility room and a ±65m² attic that could be converted. A ±15m² terrace offers panoramic views over the surrounding fields and forests.
The ground floor also provides access to a side annexe comprising a double garage, a boiler room and a cellar/workshop.
The property has marble, tiled and carpeted floors, double-glazed wooden windows, gas heating (2005) with radiators and an alarm system. A 10,000-litre underground rainwater collection tank is used to water the garden.
This villa combines space, brightness and a privileged natural setting, just a few minutes from amenities.
It should also be noted that the plot, located in the HAB1 zone subject to the PAP, offers strong development potential, with the possibility of accommodating up to 11 housing units.
The plot is crossed by an underground NATO pipeline.
For more information on the construction and use of the plot, please do not hesitate to contact us.
Attractive location on the heights of the village, set back slightly from the main road.
Oetrange railway station is just 500 m from the plot and provides a 14-minute link to Luxembourg City central station.
Luxembourg City (Kirchberg): ±8.8 km
Oetrange CFL station: approx. 500 m
Trengen Knapp’ bus stop (bus 421 to Lux-Ville): ±400 m
Bus stop ‘Gare Routière’ (bus 324 to Kirchberg): ±600 m
A1 motorway access: ±5.4 km
Findel airport: ±9.2 km
Contern school: approx. 5.7 km
All shops (Sandweiler): ±4,2 km
Moselle Valley: ±10.9 km
Sale Details
- Agency fees at the expense: Not communicated
Reference agence: APM:28058-85900969

If you want to know more, you can talk to Engel & Völkers LUXEMBOURG.
Features
- Type
- Single-family detached house
- Contract
- Sale
- Floor
- Ground floor
- Lift
- No
- Surface
- 315 m²
- Rooms
- 5
- Bedrooms
- 5
- Bathrooms
- 3
- Terrace
- Yes
- Garage, car parking
- 2 in garage/box, 6 in shared parking
Price information
- Price
- € 2,700,000
- Price per m²
- 8,571 €/m²
Detail of costs
- Applied VAT
- Not specified
- Estate agency fee
- Not specified
- Notary fees
- Not specified
- Fees to be paid by
- Not specified
Energy efficiency
Thermal insulation
Not specified
Discover every corner of the property




+4 photos
Mortgage
Insurance
Additional options
Engel & Völkers LUXEMBOURG
Associated services
Finance your project
with la Spuerkeess

Insure your property
with Lalux

Stay connected: Livebox Fiber
with Orange

Energy supplier
with Enovos

Restyle your interior
with Mr. Covering

Becoming a Homeowner
with Immotop.lu

Download the app
with Immotop.lu

Evaluate your property
with Immotop.lu








