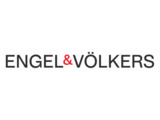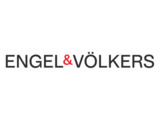1/25


Single-family detached house 290 m², Ehlange, Ehlange-sur-Mess, Reckange-sur-Mess
€ 2,350,000
Note
Listing updated on 12/05/2025
Description
This description has been translated automatically by Google Translate and may not be accurate
reference: BJYWN
1970s-style architect-designed villa set on a spacious 30a90ca large plot
Located at the end of a cul-de-sac in a quiet, sought-after residential area of the village of Ehlange-sur-Mess, this architect-designed villa, built in 1974 and extended in 1983, will captivate you with its singular style and unique design.
Nestled in a beautiful park, architecture enthusiasts will see fabulous potential, while investors will find it an interesting opportunity to develop a residential project in a prime location. The villa is set in 30a90ca of parkland, divided into 3 cadastral plots: 15a90ca (Hab-1 b); 6a00ca (Hab-1 b); 9a00ca (zone subject to PAP, Schéma Directeur EH07).
The living area of the villa is ±290m², while the total surface area is ±340m². This generous surface area represents a great opportunity for renovation as required. The current layout is as follows:
Ground floor: Spacious ±72,60m² living and dining room, opening onto an upstairs gallery, offering impressive volume, kitchen (±10,15m²), study (±13,40m²), entrance hall with wardrobe and separate toilet. A laundry room, storage room and 2-car garage are also located on this level.
First floor: Landing and mezzanine opening onto the living room, 3 bedrooms including the master bedroom with walk-in closet (±23,35m²) and 2 bedrooms of ±11,8m² and ±12m², 1 bathroom and 1 separate toilet. An room under the roof offers plenty of storage.
The annex, whose interior is not fully finished, offers a separate entrance hall, a second living or library area of ±21,34m², and two bedrooms (±26,3m² and ±22,85m²) each with its own bathroom. The annex also has a partial basement.
Outside, the villa is set in pretty wooded grounds, offering privacy and south-facing rear facades, ideal for enjoying the sun all day long. With a street frontage of around 53 meters, the plot benefits from high potential.
Work to be carried out: Although the house features many interesting architectural details such as exposed concrete ceilings and Solnhofen natural stone floors, it does require renovation work.
The land offers the possibility of subdivision: The 15a90ca and 6a00ca plots could enable the construction of 3 detached houses or 4 semi-detached houses, subject to administrative authorizations.
This architect-designed villa enjoys an exceptional location in a quiet, sought-after residential area of Ehlange, a village that is part of the commune of Reckange-sur-Mess and only a few kilometers from Luxembourg City.
Just a few minutes away by car, you'll find stores, supermarkets and other amenities essential to your daily life.
Proximity to Luxembourg City: Just a 12-minute drive away, you're within easy reach of the capital's shops, services, schools and business centers. A peaceful living environment in the immediate vicinity of urban advantages.
Road network: Easy access to the A4 freeway, making it easy to get to Luxembourg-City, Esch-sur-Alzette and other major towns in the country. Fast access to the main roads guarantees excellent mobility.
The property is located in the heart of a green environment, with plenty of natural spaces to relax or enjoy outdoor activities (cycle paths, forests etc).
Distances:
Wickrange/Pontpierre: ±2km
Zone Commerciale Foetz: ±5km
Leudelange: ±7km
Esch Belval: ±11km
Cloche d'Or / Lycée Vauban: ±12km
Luxembourg-City / ISL: ±13km
Réfrence Agence: W-02Y0ZY
Sale Details
- Agency fees at the expense: Not communicated
- Surface du terrain: 30.9 ares
Reference agence: APM:28058-85837065
Located at the end of a cul-de-sac in a quiet, sought-after residential area of the village of Ehlange-sur-Mess, this architect-designed villa, built in 1974 and extended in 1983, will captivate you with its singular style and unique design.
Nestled in a beautiful park, architecture enthusiasts will see fabulous potential, while investors will find it an interesting opportunity to develop a residential project in a prime location. The villa is set in 30a90ca of parkland, divided into 3 cadastral plots: 15a90ca (Hab-1 b); 6a00ca (Hab-1 b); 9a00ca (zone subject to PAP, Schéma Directeur EH07).
The living area of the villa is ±290m², while the total surface area is ±340m². This generous surface area represents a great opportunity for renovation as required. The current layout is as follows:
Ground floor: Spacious ±72,60m² living and dining room, opening onto an upstairs gallery, offering impressive volume, kitchen (±10,15m²), study (±13,40m²), entrance hall with wardrobe and separate toilet. A laundry room, storage room and 2-car garage are also located on this level.
First floor: Landing and mezzanine opening onto the living room, 3 bedrooms including the master bedroom with walk-in closet (±23,35m²) and 2 bedrooms of ±11,8m² and ±12m², 1 bathroom and 1 separate toilet. An room under the roof offers plenty of storage.
The annex, whose interior is not fully finished, offers a separate entrance hall, a second living or library area of ±21,34m², and two bedrooms (±26,3m² and ±22,85m²) each with its own bathroom. The annex also has a partial basement.
Outside, the villa is set in pretty wooded grounds, offering privacy and south-facing rear facades, ideal for enjoying the sun all day long. With a street frontage of around 53 meters, the plot benefits from high potential.
Work to be carried out: Although the house features many interesting architectural details such as exposed concrete ceilings and Solnhofen natural stone floors, it does require renovation work.
The land offers the possibility of subdivision: The 15a90ca and 6a00ca plots could enable the construction of 3 detached houses or 4 semi-detached houses, subject to administrative authorizations.
This architect-designed villa enjoys an exceptional location in a quiet, sought-after residential area of Ehlange, a village that is part of the commune of Reckange-sur-Mess and only a few kilometers from Luxembourg City.
Just a few minutes away by car, you'll find stores, supermarkets and other amenities essential to your daily life.
Proximity to Luxembourg City: Just a 12-minute drive away, you're within easy reach of the capital's shops, services, schools and business centers. A peaceful living environment in the immediate vicinity of urban advantages.
Road network: Easy access to the A4 freeway, making it easy to get to Luxembourg-City, Esch-sur-Alzette and other major towns in the country. Fast access to the main roads guarantees excellent mobility.
The property is located in the heart of a green environment, with plenty of natural spaces to relax or enjoy outdoor activities (cycle paths, forests etc).
Distances:
Wickrange/Pontpierre: ±2km
Zone Commerciale Foetz: ±5km
Leudelange: ±7km
Esch Belval: ±11km
Cloche d'Or / Lycée Vauban: ±12km
Luxembourg-City / ISL: ±13km
Réfrence Agence: W-02Y0ZY
Sale Details
- Agency fees at the expense: Not communicated
- Surface du terrain: 30.9 ares
Reference agence: APM:28058-85837065

If you want to know more, you can talk to Engel & Völkers LUXEMBOURG.
Features
- Type
- Single-family detached house
- Contract
- Sale
- Floor
- Ground floor
- Lift
- No
- Surface
- 290 m²
- Rooms
- 5
- Bedrooms
- 5
- Bathrooms
- 3
- Terrace
- No
- Garage, car parking
- 2 in garage/box
- Heating
- Independent, gas powered
Price information
- Price
- € 2,350,000
- Price per m²
- 7,860 €/m²
Detail of costs
- Applied VAT
- Not specified
- Estate agency fee
- Not specified
- Notary fees
- Not specified
- Fees to be paid by
- Not specified
Energy efficiency
Thermal insulation
Not specified
Mortgage
Insurance
Additional options
Engel & Völkers LUXEMBOURG
Associated services
Finance your project
with la Spuerkeess

Insure your property
with Lalux

Stay connected: Livebox Fiber
with Orange

Energy supplier
with Enovos

Becoming a Homeowner
with Immotop.lu

Download the app
with Immotop.lu

Evaluate your property
with Immotop.lu



























