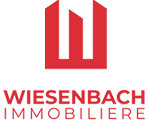1/45


Multi-family detached house 1b, rue de Folschette, Pratz, Préizerdaul
€ 735,000
3 rooms
143 m²
1 bathroom
No Lift
Terrace
Cellar
NoteEnter a note, only you will see it
Listing updated on 08/11/2025
Description
This description has been translated automatically by Google Translate and may not be accurate
reference: AOJX5
Wiesenbach Immobilière offers you a semi-detached house in PRATZ (the house in the middle) in a 30km/h zone in the commune of Préizerdaul (canton of Redange), built in 1999 and with a living area of 143 m2 on a plot of 1.75 ares.
The municipality has around 1,850 inhabitants. In the immediate vicinity, you'll find a playground (50 metres away), a primary school, a Jos et Jean-Marie bakery, a brand-new Delhaize supermarket, restaurants and bus stops nearby, etc.
Available : immediately
The house is composed as follows:
ground floor:
- entrance hall with cloakroom
- separate WC
- storeroom
- boiler/laundry room
- closed garage for one car (can be extended)
1st floor:
- corridor
- large living/dining room with access to terrace and garden/yard
- separate fitted kitchen with access to terrace and garden/yard
- terrace and small garden/yard
2nd floor:
- corridor
- 3 bedrooms
- bathroom (bath, shower, washbasin with furniture and WC)
Exterior to rear:
- wooden terrace, awning and electric hook-up
- small garden/yard (with water connection) and a stone barbeque
Outside front:
- 2 pitches
Technical aspects:
- Energy class: F / F
- Oil-fired heating
- Concrete slabs
- Double glazed windows
- Insulated roof
- Façade and walls in good condition. Repairs and repainting in 2021
- New fence in 2021
- Floor covering: tiles / laminate
- Fibre optics
Please do not hesitate to contact us for any further information or to arrange an appointment, either by e-mail at info@wiesenbach.lu or by telephone on +352 20 60 969 or +352 621 711 570.
Sale Details
- Thermal protection class: F
Reference agence: LU:4966249K102x9d3c07cb-e86d-11ef-ae0b-42010a840a1
The municipality has around 1,850 inhabitants. In the immediate vicinity, you'll find a playground (50 metres away), a primary school, a Jos et Jean-Marie bakery, a brand-new Delhaize supermarket, restaurants and bus stops nearby, etc.
Available : immediately
The house is composed as follows:
ground floor:
- entrance hall with cloakroom
- separate WC
- storeroom
- boiler/laundry room
- closed garage for one car (can be extended)
1st floor:
- corridor
- large living/dining room with access to terrace and garden/yard
- separate fitted kitchen with access to terrace and garden/yard
- terrace and small garden/yard
2nd floor:
- corridor
- 3 bedrooms
- bathroom (bath, shower, washbasin with furniture and WC)
Exterior to rear:
- wooden terrace, awning and electric hook-up
- small garden/yard (with water connection) and a stone barbeque
Outside front:
- 2 pitches
Technical aspects:
- Energy class: F / F
- Oil-fired heating
- Concrete slabs
- Double glazed windows
- Insulated roof
- Façade and walls in good condition. Repairs and repainting in 2021
- New fence in 2021
- Floor covering: tiles / laminate
- Fibre optics
Please do not hesitate to contact us for any further information or to arrange an appointment, either by e-mail at info@wiesenbach.lu or by telephone on +352 20 60 969 or +352 621 711 570.
Sale Details
- Thermal protection class: F
Reference agence: LU:4966249K102x9d3c07cb-e86d-11ef-ae0b-42010a840a1
Features
- Type
- Multi-family detached house
- Contract
- Sale
- Floor
- Ground floor
- Building floors
- 2
- Lift
- No
- Surface
- 143 m²
- Rooms
- 3
- Bedrooms
- 3
- Bathrooms
- 1
- Terrace
- Yes
- Garage, car parking
- 1 in garage/box, 2 in shared parking
- Heating
- Independent, powered by gas oil
Other features
- Closet
- Window frames in double glass / metal
Price information
- Price
- € 735,000
- Price per m²
- 5,140 €/m²
Detail of costs
- Applied VAT
- Not specified
- Estate agency fee
- Not specified
- Notary fees
- Not specified
- Fees to be paid by
- Seller
Energy efficiency
Energy consumption
F
Thermal insulation
F
Discover every corner of the property




+42 photos
Mortgage
Insurance
Additional options
Associated services
Finance your project
with la Spuerkeess

Insure your property
with Lalux

Stay connected: Livebox Fiber
with Orange

Energy supplier
with Enovos

Restyle your interior
with Mr. Covering

Becoming a Homeowner
with Immotop.lu

Download the app
with Immotop.lu

Evaluate your property
with Immotop.lu














































