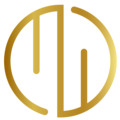

Single-family detached house 191 m², excellent condition, Niederkorn, Differdange
NoteEnter a note, only you will see it
This description has been translated automatically by Google Translate and may not be accurate
reference: ANZRW
Usable area: approx. 309 m² (including basement, garage, storage space, and covered outdoor area)
Living area: approx. 191 m² (excluding the two heated annex rooms)
Whether for families, couples, or multi-generational living:
This one-side attached house in Niederkorn offers a multitude of possibilities to design living spaces according to your own needs. With its generous floor space, practical layout, and functional ancillary rooms, it can become your dream home with just a bit of creative flair.
Layout and Floor Areas
Basement (approx. 34.29 m²)
• Laundry room (18.01 m²)
• Heating/technical room with a modern Viessmann gas heating system (9.84 m²)
• Climate-controlled storage room (3.90 m²)
• Stairwell (2.55 m²)
Ground Floor (approx. 35.59 m²)
• Entrance hall (4.75 m²)
• Bedroom (12.70 m²)
• Anteroom (3.97 m²)
• Bathroom with shower and WC (5.46 m²)
• Stairwell (8.71 m²)
First Floor (approx. 62.65 m²)
• Stairwell (8.35 m²)
• Kitchen (12.43 m²)
• Living room (17.52 m²)
• Dining room (14.06 m²), separated by a modern glass partition
• Bathroom with shower, WC, and double washbasin (10.29 m²)
Second Floor (approx. 61.75 m²)
• Stairwell (5.12 m²)
• Hallway (5.24 m²)
• Three bedrooms (10.76 m² | 10.48 m² | 23.19 m²)
• Bathroom with shower and WC (6.96 m²)
• Access to the attic
Converted Attic (approx. 31.10 m²)
• Ideal as a hobby room, home office, or studio
Outdoor Area and Utility Spaces
• Covered terrace area (approx. 17.86 m²)
• Two heated annex rooms (7.05 m² / 8.49 m²) – versatile for workshops, hobby rooms, or guest accommodation
• Spacious garage (approx. 25.30 m²) with direct access to the backyard and additional storage space (approx. 25.30
m²) above the garage
• Garden with garden shed, offering various design possibilities
• Total plot size: approx. 2.63 ares
Key Features at a Glance
• Solid building structure, modernized a few years ago (incl. new flooring, updated interior walls)
• Efficient Viessmann gas heating system
• Climate-controlled basement storage, ideal as a wine cellar or additional storage space
• Generous areas suitable for various purposes (e.g., studio, home office)
• Quiet yet well-connected location in Niederkorn
Thanks to comprehensive renovations carried out recently (floors, interior walls, etc.), the property is in good overall condition while still providing ample room for personal customization.
Interested in learning more?
Schedule a viewing today and see for yourself the many ways to make this house your own.
+352 621 285 075 / +352 691 352 273
Sale Details
- Thermal protection class: H
Reference agence: LU:12100074K101x446dd966-e722-11ef-ae0b-42010a840a
- Type
- Single-family detached house
- Contract
- Sale
- Floor
- Ground floor
- Building floors
- 3
- Lift
- No
- Surface
- 191 m²
- Rooms
- 4
- Bedrooms
- 4
- Bathrooms
- 3
- Balcony
- Yes
- Terrace
- Yes
- Garage, car parking
- 1 in garage/box
- Heating
- Independent, gas powered
- Price
- € 730,000
- Price per m²
- 3,822 €/m²
- Applied VAT
- Not specified
- Estate agency fee
- Not specified
- Notary fees
- Not specified
- Fees to be paid by
- Seller
Thermal insulation
H




You can access these bus lines: TICE - 6 with a stop reachable in fewer than 3 minutes as a pedestrian, TICE - 795, TICE - 752 with a stop 4 minutes away by foot.
Do you need to charge an electric car? The nearest charging station ("Cactus Bascharage") is just 5 minutes away by car.A CFL station ("Niederkorn") is located 3 minutes away by bike or 1 minute by car.For holidays or business, you can reach Luxembourg-Findel International Airport in fewer than 23 minutes by car.To reach A13 (Belgium - Pétange - Bettembourg - Germany) you only need 3 minutes and A4 (Luxembourg City - Esch-sur-Alzette) is reachable in 9 minutes.
You have the choice between several nearby supermarkets: "Cactus Shoppi Differdange Shell" (8 minutes by foot or 2 minutes by car), "Proxy Delhaize Differdange" (18 minutes by foot or 3 minutes by car), "Aldi Differdange" (28 minutes by foot or 5 minutes by car).
You can find a convienient fundamental school: "Ecole Fondamentale Niederkorn", 5 minutes away by foot.If you are looking for a secondary school, "Ecole Internationale De Differdange Et Esch-Sur-Alzette" it is 3 minutes away by car.The nearest nursery is called "Maison Relais En Forêt Differdange" and is 3 minutes' walk away.
Associated services
Finance your project
with la Spuerkeess

Insure your property
with Lalux

Stay connected: Livebox Fiber
with Orange

Energy supplier
with Enovos

Restyle your interior
with Mr. Covering

Becoming a Homeowner
with Immotop.lu

Download the app
with Immotop.lu

Evaluate your property
with Immotop.lu





































