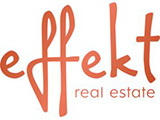1/10


4-room flat 108 Rue de Mamer, Bertrange
€ 1,449,000
Note
Listing updated on 12/01/2025
Description
This description has been translated automatically by Google Translate and may not be accurate
reference: 248XD
APARTMENT LOT 04.01
Located on the first floor and on the first level, the three bedroom apartment has a living area of 148.61 m2 (155.13 m2 cadastral), a terrace of 36,80 m2 and a garden of 109,47 m2 on the first floor.
This magnificent apartment will have two parking spaces in the basement, one of which is extra large, and a large cellar of 14.83 m2.
Ideal configuration for this apartment:
First floor:
- entrance hall (3,76 m2)
- large living/dining room/open kitchen of 67,09 m2 (+ storeroom 4,49 m2) with terrace of 36,80 m2 and private garden of 109,47 m2
- separate toilet
- a beautiful bedroom (13,82 m2) with adjoining shower room (2,86 m2).
On the first level :
- distribution hall (8,80 m2) with possibility of large storage space
- two very nice bedrooms: one of 20,88 m2, the second of 18,77 m2
- a bathroom with WC and double basin of 6,10 m2
Benefiting from an AAA energy certification, THE GARDEN is distinguished by a modern, cosy and timeless architecture. It fits perfectly into the existing urban context. Priority is given to the quality of the equipment and finishes.
The specifications highlight a real desire to build a qualitative residential project, thus ensuring a serene and sustainable investment.
Selling price (VAT 3%*) : 1.449.000,00 euros
Sales price (VAT 17%): 1.499.000,00 euros
* The sales prices indicated include 3% VAT, subject to certain legal conditions.
The price does not take into account any notary or registration fees.
Sale Details
- Agency fees at the expense: Not communicated
Reference agence: APM:38855-7976740
Located on the first floor and on the first level, the three bedroom apartment has a living area of 148.61 m2 (155.13 m2 cadastral), a terrace of 36,80 m2 and a garden of 109,47 m2 on the first floor.
This magnificent apartment will have two parking spaces in the basement, one of which is extra large, and a large cellar of 14.83 m2.
Ideal configuration for this apartment:
First floor:
- entrance hall (3,76 m2)
- large living/dining room/open kitchen of 67,09 m2 (+ storeroom 4,49 m2) with terrace of 36,80 m2 and private garden of 109,47 m2
- separate toilet
- a beautiful bedroom (13,82 m2) with adjoining shower room (2,86 m2).
On the first level :
- distribution hall (8,80 m2) with possibility of large storage space
- two very nice bedrooms: one of 20,88 m2, the second of 18,77 m2
- a bathroom with WC and double basin of 6,10 m2
Benefiting from an AAA energy certification, THE GARDEN is distinguished by a modern, cosy and timeless architecture. It fits perfectly into the existing urban context. Priority is given to the quality of the equipment and finishes.
The specifications highlight a real desire to build a qualitative residential project, thus ensuring a serene and sustainable investment.
Selling price (VAT 3%*) : 1.449.000,00 euros
Sales price (VAT 17%): 1.499.000,00 euros
* The sales prices indicated include 3% VAT, subject to certain legal conditions.
The price does not take into account any notary or registration fees.
Sale Details
- Agency fees at the expense: Not communicated
Reference agence: APM:38855-7976740
Features
- Type
- Apartment
- Contract
- Sale
- Floor
- Ground floor
- Lift
- Yes
- Surface
- 148 m²
- Rooms
- 4
- Bedrooms
- 4
- Bathrooms
- 2
- Terrace
- Yes
- Garage, car parking
- 1 in garage/box, 2 in shared parking
- Heating
- Independent, gas powered
Other features
- Window frames in triple glass / metal
- Video entryphone
Price information
- Price
- € 1,449,000
- Price per m²
- 7,567 €/m²
Detail of costs
- Applied VAT
- Not specified
- Estate agency fee
- Not specified
- Notary fees
- Not specified
- Fees to be paid by
- Not specified
Energy efficiency
Thermal insulation
Not specified
Mortgage
Insurance
Additional options
Associated services
Finance your project
with la Spuerkeess

Insure your property
with Lalux

Stay connected: Livebox Fiber
with Orange

Energy supplier
with Enovos

Becoming a Homeowner
with Immotop.lu

Download the app
with Immotop.lu

Evaluate your property
with Immotop.lu












