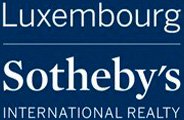1/6


Multi-family detached house 266 m², new, Bridel, Kopstal
€ 2,276,570
4 rooms
266 m²
3+ bathrooms
No Lift
Balcony
Terrace
NoteEnter a note, only you will see it
Listing updated on 08/15/2025
Description
This description has been translated automatically by Google Translate and may not be accurate
reference: A9QZ8
Magnificent semi-detached house located in a quiet street in Bridel, offering an unobstructed view of the forest. Currently under construction, it combines modernity, comfort, and an exceptional natural setting.
The ground floor opens onto an entrance hall leading to a fully equipped kitchen that extends into the dining room. A few steps lead down to a spacious living room with impressive double-height ceilings. This area is bathed in natural light thanks to large glass doors that open onto a 30 m² rear terrace and a garden that blends seamlessly with the surrounding forest. A separate WC and a garage for one car complete this level.
The first floor features three bedrooms, each with its own bathroom. The master suite, located at the rear, enjoys breathtaking views of the forest, a walk-in closet, a private bathroom, and a small terrace. A second bedroom of 17 m² and a third of 13 m², both facing the street, complete this floor.
The second floor provides additional space with a fourth bedroom of 17 m², complete with an en-suite shower room. A bright office opens onto a 23 m² terrace, offering panoramic views of the surrounding woods.
The basement includes a versatile area that can be used as a fitness or hobby room. Additional amenities include a cellar, a spacious 13 m² laundry room, a technical room, and a boiler room.
Built with high-quality materials and equipped with state-of-the-art technologies, this house features underfloor heating, double-flow ventilation, a heat pump, and a Comexio smart electrical system. It will be delivered turnkey with a fully equipped kitchen and a landscaped garden.
The structural work is currently ongoing, with delivery expected in 2026.
All 4 units in the project are available, with plot sizes ranging from 3a62ca to 3a69ca.
The displayed price includes a 3% VAT rate.
For further information or a potential visit, please contact Bob Kieffer at +352 691 250 226.
To view all of our properties available for sale and rent, please visit our website www.sothebysrealty.lu
*The agency fee is charged to the seller.
Reference agence: E3P:21392-7340
The ground floor opens onto an entrance hall leading to a fully equipped kitchen that extends into the dining room. A few steps lead down to a spacious living room with impressive double-height ceilings. This area is bathed in natural light thanks to large glass doors that open onto a 30 m² rear terrace and a garden that blends seamlessly with the surrounding forest. A separate WC and a garage for one car complete this level.
The first floor features three bedrooms, each with its own bathroom. The master suite, located at the rear, enjoys breathtaking views of the forest, a walk-in closet, a private bathroom, and a small terrace. A second bedroom of 17 m² and a third of 13 m², both facing the street, complete this floor.
The second floor provides additional space with a fourth bedroom of 17 m², complete with an en-suite shower room. A bright office opens onto a 23 m² terrace, offering panoramic views of the surrounding woods.
The basement includes a versatile area that can be used as a fitness or hobby room. Additional amenities include a cellar, a spacious 13 m² laundry room, a technical room, and a boiler room.
Built with high-quality materials and equipped with state-of-the-art technologies, this house features underfloor heating, double-flow ventilation, a heat pump, and a Comexio smart electrical system. It will be delivered turnkey with a fully equipped kitchen and a landscaped garden.
The structural work is currently ongoing, with delivery expected in 2026.
All 4 units in the project are available, with plot sizes ranging from 3a62ca to 3a69ca.
The displayed price includes a 3% VAT rate.
For further information or a potential visit, please contact Bob Kieffer at +352 691 250 226.
To view all of our properties available for sale and rent, please visit our website www.sothebysrealty.lu
*The agency fee is charged to the seller.
Reference agence: E3P:21392-7340
Features
- Type
- Multi-family detached house
- Contract
- Sale
- Floor
- Ground floor
- Lift
- No
- Surface
- 266 m²
- Rooms
- 4
- Bedrooms
- 4
- Bathrooms
- 3+
- Balcony
- Yes
- Terrace
- Yes
- Garage, car parking
- 1 in garage/box, 1 in shared parking
Other features
- Video entryphone
Price information
- Price
- € 2,276,570
- Price per m²
- 8,559 €/m²
Detail of costs
- Applied VAT
- Not specified
- Estate agency fee
- Not specified
- Notary fees
- Not specified
- Fees to be paid by
- Seller
Energy efficiency
Energy consumption
A
Thermal insulation
Not specified
Discover every corner of the property




+3 photos
Mortgage
Insurance
Additional options
Associated services
Finance your project
with la Spuerkeess

Insure your property
with Lalux

Stay connected: Livebox Fiber
with Orange

Energy supplier
with Enovos

Restyle your interior
with Mr. Covering

Becoming a Homeowner
with Immotop.lu

Download the app
with Immotop.lu

Evaluate your property
with Immotop.lu







