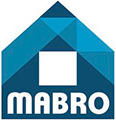1/15


Single-family detached house 125 m², Al-Esch, Esch-sur-Alzette
€ 740,000
3 rooms
125 m²
1 bathroom
No Lift
Balcony
Terrace
Cellar
NoteEnter a note, only you will see it
Listing updated on 05/17/2025
Description
reference: 9HLIN
Charmante maison mitoyenne à vendre à Esch-sur-Alzette !
MABRO vous propose cette superbe maison mitoyenne au charme authentique, idéalement située au 6 Rue Joseph Wester sur un terrain de 1,15 are. Avec sa façade majestueuse et ses plafonds de plus de 3 mètres, cette demeure offre un potentiel exceptionnel après rénovation.
Caractéristiques :
Rez-de-chaussée :
-Hall d'entrée accueillant
-Spacieux salon/salle à manger
-Cuisine séparée avec accès direct à une grande terrasse
-WC séparé
1er étage :
-2 chambres lumineuses (env. 12,47 m² et 11,84 m²), dont une avec accès balcon
-1 bureau (env. 8,23 m²)
-Salle de bain
2ème étage :
-1 chambre confortable (env. 13 m²)
-1 bureau polyvalent
-Superbe terrasse récente (env. 12 m²)
Autres espaces :
-Grenier
-Sous-sol spacieux avec cave et buanderie
-Petit jardin avec terrasse
Emplacement idéal :
À proximité immédiate du Centre Hospitalier Emile Mayrisch, de la piscine "Les Bains du Parc", des transports et de toutes les commodités.
À noter :
Maison à rénover – fort potentiel !
Pas de garage ni parking
Passeport énergétique : F-G
Disponible immédiatement !
Une visite s'impose !
Contactez-nous dès maintenant au +352 691 31 32 34 ou par mail à info@mabro.lu
*******
Charming Townhouse for Sale in Esch-sur-Alzette!
MABRO offers you this superb townhouse full of authentic charm, ideally located at 6 Rue Joseph Wester, on a 1.15-are plot. With its majestic façade and ceilings over 3 meters high, this home presents exceptional potential after renovation.
Property Features:
Ground floor:
-Welcoming entrance hall
-Spacious living/dining room
-Separate kitchen with direct access to a large terrace
-Separate WC
First floor:
-2 bright bedrooms (approx. 12.47 m² and 11.84 m²), one with access to a balcony
-1 office space (approx. 8.23 m²)
-Bathroom
Second floor:
-1 comfortable bedroom (approx. 13 m²)
-1 versatile office space
-Recently built terrace (approx. 12 m²)
Additional Spaces:
-Attic
-Spacious basement with cellar and laundry room
-Small garden with terrace
Prime Location:
Close to Centre Hospitalier Emile Mayrisch, Les Bains du Parc swimming pool, public transport, and all amenities.
Important Information:
House to renovate – great potential!
No garage or parking space
Energy passport: F-G
Available immediately
A must-see property!
Contact us now at +352 691 31 32 34 or by email at info@mabro.lu
Reference agence: E3P:21627-3508028
MABRO vous propose cette superbe maison mitoyenne au charme authentique, idéalement située au 6 Rue Joseph Wester sur un terrain de 1,15 are. Avec sa façade majestueuse et ses plafonds de plus de 3 mètres, cette demeure offre un potentiel exceptionnel après rénovation.
Caractéristiques :
Rez-de-chaussée :
-Hall d'entrée accueillant
-Spacieux salon/salle à manger
-Cuisine séparée avec accès direct à une grande terrasse
-WC séparé
1er étage :
-2 chambres lumineuses (env. 12,47 m² et 11,84 m²), dont une avec accès balcon
-1 bureau (env. 8,23 m²)
-Salle de bain
2ème étage :
-1 chambre confortable (env. 13 m²)
-1 bureau polyvalent
-Superbe terrasse récente (env. 12 m²)
Autres espaces :
-Grenier
-Sous-sol spacieux avec cave et buanderie
-Petit jardin avec terrasse
Emplacement idéal :
À proximité immédiate du Centre Hospitalier Emile Mayrisch, de la piscine "Les Bains du Parc", des transports et de toutes les commodités.
À noter :
Maison à rénover – fort potentiel !
Pas de garage ni parking
Passeport énergétique : F-G
Disponible immédiatement !
Une visite s'impose !
Contactez-nous dès maintenant au +352 691 31 32 34 ou par mail à info@mabro.lu
*******
Charming Townhouse for Sale in Esch-sur-Alzette!
MABRO offers you this superb townhouse full of authentic charm, ideally located at 6 Rue Joseph Wester, on a 1.15-are plot. With its majestic façade and ceilings over 3 meters high, this home presents exceptional potential after renovation.
Property Features:
Ground floor:
-Welcoming entrance hall
-Spacious living/dining room
-Separate kitchen with direct access to a large terrace
-Separate WC
First floor:
-2 bright bedrooms (approx. 12.47 m² and 11.84 m²), one with access to a balcony
-1 office space (approx. 8.23 m²)
-Bathroom
Second floor:
-1 comfortable bedroom (approx. 13 m²)
-1 versatile office space
-Recently built terrace (approx. 12 m²)
Additional Spaces:
-Attic
-Spacious basement with cellar and laundry room
-Small garden with terrace
Prime Location:
Close to Centre Hospitalier Emile Mayrisch, Les Bains du Parc swimming pool, public transport, and all amenities.
Important Information:
House to renovate – great potential!
No garage or parking space
Energy passport: F-G
Available immediately
A must-see property!
Contact us now at +352 691 31 32 34 or by email at info@mabro.lu
Reference agence: E3P:21627-3508028
Features
- Type
- Single-family detached house
- Contract
- Sale
- Floor
- Ground floor
- Building floors
- 2
- Lift
- No
- Surface
- 125 m²
- Rooms
- 3
- Bedrooms
- 3
- Bathrooms
- 1
- Balcony
- Yes
- Terrace
- Yes
Price information
- Price
- € 740,000
- Price per m²
- 5,920 €/m²
Detail of costs
- Applied VAT
- Not specified
- Estate agency fee
- Not specified
- Notary fees
- Not specified
- Fees to be paid by
- Seller
Energy efficiency
Energy consumption
F
Thermal insulation
Not specified
Discover every corner of the property




+12 photos
Mortgage
Insurance
Additional options
Associated services
Finance your project
with la Spuerkeess

Insure your property
with Lalux

Stay connected: Livebox Fiber
with Orange

Energy supplier
with Enovos

Restyle your interior
with Mr. Covering

Becoming a Homeowner
with Immotop.lu

Download the app
with Immotop.lu

Evaluate your property
with Immotop.lu












