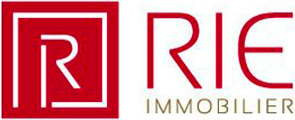Multi-family detached house Rue Ausone, Cessange, Luxembourg
LuxembourgRUE AUSONE€ 1,295,000
4 rooms
120 m²
2 bathrooms
No Lift
Balcony
Terrace
Cellar
Listing updated on 06/13/2024
Description
This description has been translated automatically by Google Translate and may not be accurate
*** BEAUTIFUL RENOVATED TOWNHOUSE **.
SOUTH-FACING REAR OVERLOOKING THE SUPERB CESSANGE PARK
(address: 63 rue Ausone L-2432 Luxembourg-Cessange)
Net living area: +-120 m² + Terrace + Balcony
Interior dimensions: 5.60 m x 7.70 m x 4 m = 170 m² Total gross floor area outside: 6.50 m² + Terrace + Balcony
Total exterior gross floor area: 6.50 m x 8.20 m x 4 = 213 m²
Description :
=======
- Basement: 50 m² entirely tiled + terraces -
laundry room, boiler room, cellar and access to terrace and garden,
- GROUND FLOOR: 38 m² net + balcony 16 m² excluding hall and staircase -
Hall-staircase, separate WC (1.5), fitted kitchen (8), living-sàm (28) with exit to south-facing rear balcony - exotic wood flooring and stainless steel railing,
- 1st FLOOR: 43 m² net - excluding hall and staircase -
Hall staircase, Bedroom n°1 rear (semi-massive parquet) (15.3), Bedroom n°2 front (semi-massive parquet) (15), Study/small Bedroom n°3 rear (semi-massive parquet) (8), Shower room refurbished in 2017 (shower, washbasin, WC)(4.10), staircase to attic space
- COMBLES 33 m² (at normal height) -
Front bedroom n°4 with 2 Velux windows (semi-massive parquet flooring) (15), rear bedroom n°5 with 2 Velux windows (semi-massive parquet flooring) (15), Bathroom refurbished in 2017 (bath, washbasin, WC) (9), Translucent inspection hatch to attic storage space.
The property is in excellent condition for maintenance and handling.
Technical details :
White PVC double glazing - PVC roller shutters,
Slate roof, facade redone in 2006,
GAS condensing boiler (2016) - Electricity up to standard
Cerabati-type Terrazzo speckled hall and staircase cladding
Small, regularly tended south-facing GARDEN with 2 vegetable plots and a
Direct access to Parc de Cessange with its magnificent trees and river, children's playground, volleyball court, petanque court, walks and benches.
Location:
=======
Very residential and quiet Urban Village location, very close to schools and small shops.
Public transport with several VDL bus lines in the immediate vicinity.
and by car, 5 minutes from La Cloche d'Or and freeway access.
Sale Details
- Thermal protection class: I
Reference agence: E3P:1001-1722190
SOUTH-FACING REAR OVERLOOKING THE SUPERB CESSANGE PARK
(address: 63 rue Ausone L-2432 Luxembourg-Cessange)
Net living area: +-120 m² + Terrace + Balcony
Interior dimensions: 5.60 m x 7.70 m x 4 m = 170 m² Total gross floor area outside: 6.50 m² + Terrace + Balcony
Total exterior gross floor area: 6.50 m x 8.20 m x 4 = 213 m²
Description :
=======
- Basement: 50 m² entirely tiled + terraces -
laundry room, boiler room, cellar and access to terrace and garden,
- GROUND FLOOR: 38 m² net + balcony 16 m² excluding hall and staircase -
Hall-staircase, separate WC (1.5), fitted kitchen (8), living-sàm (28) with exit to south-facing rear balcony - exotic wood flooring and stainless steel railing,
- 1st FLOOR: 43 m² net - excluding hall and staircase -
Hall staircase, Bedroom n°1 rear (semi-massive parquet) (15.3), Bedroom n°2 front (semi-massive parquet) (15), Study/small Bedroom n°3 rear (semi-massive parquet) (8), Shower room refurbished in 2017 (shower, washbasin, WC)(4.10), staircase to attic space
- COMBLES 33 m² (at normal height) -
Front bedroom n°4 with 2 Velux windows (semi-massive parquet flooring) (15), rear bedroom n°5 with 2 Velux windows (semi-massive parquet flooring) (15), Bathroom refurbished in 2017 (bath, washbasin, WC) (9), Translucent inspection hatch to attic storage space.
The property is in excellent condition for maintenance and handling.
Technical details :
White PVC double glazing - PVC roller shutters,
Slate roof, facade redone in 2006,
GAS condensing boiler (2016) - Electricity up to standard
Cerabati-type Terrazzo speckled hall and staircase cladding
Small, regularly tended south-facing GARDEN with 2 vegetable plots and a
Direct access to Parc de Cessange with its magnificent trees and river, children's playground, volleyball court, petanque court, walks and benches.
Location:
=======
Very residential and quiet Urban Village location, very close to schools and small shops.
Public transport with several VDL bus lines in the immediate vicinity.
and by car, 5 minutes from La Cloche d'Or and freeway access.
Sale Details
- Thermal protection class: I
Reference agence: E3P:1001-1722190
Features
- Reference
- 6JWA3
- contract
- Sale
- type
- Multi-family detached house
- surface
- 120 m²
- rooms
- 4 bedrooms, 2 bathrooms
- floor
- Ground floor
- total building floors
- 3 floors
- other features
- Video entryphoneBalconyTerraceCellarPrivate gardenWindow frames in double glass / metal
Expenses
- price
- € 1,295,000
- Applied VAT
- Not specified
- Estate agency fee
- Not specified
- Notary fees
- Not specified
- Fees to be paid by
- seller
Energy efficiency
- year of construction
- 1957
- Thermal insulation
- I
Mortgage
Insurance
Additional options
Associated services

Finance your project
with la Spuerkeess

Insure your property
with Lalux

Stay connected: Livebox Fiber
with Orange

Energy supplier
with Enovos

Choose your furniture
with Roche Bobois

Becoming a Homeowner
with Immotop.lu

Download the app
with Immotop.lu

Evaluate your property
with Immotop.lu



































