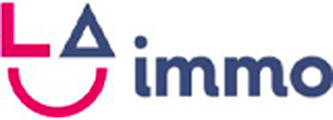
Single-family detached house 131 m², new, Sprinkange, Dippach
Dippach- € 1,097,000
- 3
- 131m²
- 1
- No
Listing updated on 06/01/2024
Description
This description has been translated automatically by Google Translate and may not be accurate
The LA Immo real estate agency is delighted to present this exceptional project for a semi-detached house with garage, under future construction, in Sprinkange.
House features :
- Land of 2.62 ares offering generous space.
- Total surface area of 228 m2, including 131 m2 living space.
- Plans designed by architects, in line with PAP guidelines, and adaptable to the wishes of the new owners.
House composition :
- Ground floor: Entrance hall, separate toilet, spacious living room, dining room, kitchen opening onto spacious dining room with access to south-east-facing terrace, utility/laundry room, one-car garage.
- 1st floor: 3 bedrooms, master suite with bedroom, dressing room and shower/toilet room, bathroom.
- Spacious unfinished attic offering additional possibilities.
Renom developer - Arend & Fischbach :
This project is the result of the excellence of developer Arend & Fischbach, renowned for its expertise and commitment to quality.
Advantages of living in Sprinkange :
- Situated between the country's two economic centers, Luxembourg-City and Esch-sur-Alzette, Sprinkange offers a perfect balance between urban life and nature.
- Close to nature: Ideally located, Sprinkange lets you enjoy moments of relaxation in a nearby natural environment.
Don't miss this opportunity to own a semi-detached home in the privileged environment of Sprinkange.
Contact us today for more information and to reserve your future home!
Contact details for LA Immo:
Téléphone: +352 621 65 44 44
Email: info@la-immo.lu
Website: la-immo.lu
Sale Details
- Agency fees at the expense: Not communicated
- Thermal protection class: A
Reference agence: APM:991285-83426976
House features :
- Land of 2.62 ares offering generous space.
- Total surface area of 228 m2, including 131 m2 living space.
- Plans designed by architects, in line with PAP guidelines, and adaptable to the wishes of the new owners.
House composition :
- Ground floor: Entrance hall, separate toilet, spacious living room, dining room, kitchen opening onto spacious dining room with access to south-east-facing terrace, utility/laundry room, one-car garage.
- 1st floor: 3 bedrooms, master suite with bedroom, dressing room and shower/toilet room, bathroom.
- Spacious unfinished attic offering additional possibilities.
Renom developer - Arend & Fischbach :
This project is the result of the excellence of developer Arend & Fischbach, renowned for its expertise and commitment to quality.
Advantages of living in Sprinkange :
- Situated between the country's two economic centers, Luxembourg-City and Esch-sur-Alzette, Sprinkange offers a perfect balance between urban life and nature.
- Close to nature: Ideally located, Sprinkange lets you enjoy moments of relaxation in a nearby natural environment.
Don't miss this opportunity to own a semi-detached home in the privileged environment of Sprinkange.
Contact us today for more information and to reserve your future home!
Contact details for LA Immo:
Téléphone: +352 621 65 44 44
Email: info@la-immo.lu
Website: la-immo.lu
Sale Details
- Agency fees at the expense: Not communicated
- Thermal protection class: A
Reference agence: APM:991285-83426976
Features
- Reference
- 5Z2NL
- contract
- Sale
- type
- Single-family detached house
- surface
- 131 m²
- rooms
- 3 bedrooms, 1 bathroom
- floor
- Ground floor
- total building floors
- 3 floors
- Car parking
- 1 in garage/box
- other features
- TerraceWindow frames in triple glass / metal
Expenses
- price
- € 1,097,000
- Applied VAT
- Not specified
- Estate agency fee
- Not specified
- Notary fees
- Not specified
- Fees to be paid by
- Not specified
Energy efficiency
- year of construction
- 2024
- condition
- New / Under construction
- Energy Efficiency
- A
- Thermal insulation
- A
Mortgage
Insurance
Additional options

Alain GOBLET
Associated services

Finance your project
with la Spuerkeess

Insure your property
with Lalux

Stay connected: Livebox Fiber
with Orange

Energy supplier
with Enovos

Choose your furniture
with Roche Bobois

Becoming a Homeowner
with Immotop.lu

Download the app
with Immotop.lu

Evaluate your property
with Immotop.lu








