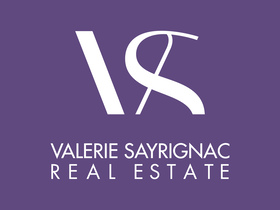
Multi-family detached house Avenue Gaston Diderich, Belair, Luxembourg
LuxembourgAvenue Gaston Diderich- € 1,720,000
- 3
- 199m²
- 1
- No
Description
This description has been translated automatically by Google Translate and may not be accurate
Charming town house with garden in Luxembourg-Belair, including renovation project.
This town house in the Belair district, just a short walk from the city centre and close to the Kirchberg, currently boasts approx. 141 m2 of living space - entrance hall, living and dining room, kitchen and separate WC on the ground floor, 3 bedrooms (one with balcony) and a bathroom on the first floor, plus approx. 58 m2 of attic space that could be converted. The basement includes a garage, cellars, a laundry room and access to the 110 m2 garden. Current energy class: G/H
The property will be sold with the architect's plans currently being approved.
The BEL-AIR Townhouse renovation project designed by ARCHITECTS UNLTD of Kockelscheuer will enable this property, built in the 1950s, to develop all its assets over four floors and around 212.5 m2 of living space, while respecting the style of the neighbourhood and the ensemble it forms with the neighbouring houses.
The ground floor will be made more fluid by opening up the kitchen and living room to the new veranda, which provides access to the reorganised garden.
The first floor will offer three spacious bedrooms that have been redesigned and bathed in light, while the light and airy bathroom will include a utility space for the washing machine and tumble dryer, with additional storage space.
The second floor will be converted into a master suite with a generous bedroom, a dressing room with home office area and a beautiful bathroom with separate shower. The views from both sides will be unobstructed and breathtaking.
The basement will feature a fitness room, a lounge area with a glassed-in wine cellar and, of course, a garage and a beautiful cellar.
1,720,000 (excluding conversion/renovation costs)
The project plans may be modified at the purchaser's expense.
Plans and 3D renderings non-contractual
The provisional budget for the works (March 2024) based on various price offers is available on request.
Link to sales brochure: https://bit.ly/brochure-de-vente-maison-Belair
Sale Details
- Agency fees at the expense: Not communicated
- Thermal protection class: H
Reference agence: LU:363688K102x9b832b02-0bbf-11ef-ae0b-42010a840a17
This town house in the Belair district, just a short walk from the city centre and close to the Kirchberg, currently boasts approx. 141 m2 of living space - entrance hall, living and dining room, kitchen and separate WC on the ground floor, 3 bedrooms (one with balcony) and a bathroom on the first floor, plus approx. 58 m2 of attic space that could be converted. The basement includes a garage, cellars, a laundry room and access to the 110 m2 garden. Current energy class: G/H
The property will be sold with the architect's plans currently being approved.
The BEL-AIR Townhouse renovation project designed by ARCHITECTS UNLTD of Kockelscheuer will enable this property, built in the 1950s, to develop all its assets over four floors and around 212.5 m2 of living space, while respecting the style of the neighbourhood and the ensemble it forms with the neighbouring houses.
The ground floor will be made more fluid by opening up the kitchen and living room to the new veranda, which provides access to the reorganised garden.
The first floor will offer three spacious bedrooms that have been redesigned and bathed in light, while the light and airy bathroom will include a utility space for the washing machine and tumble dryer, with additional storage space.
The second floor will be converted into a master suite with a generous bedroom, a dressing room with home office area and a beautiful bathroom with separate shower. The views from both sides will be unobstructed and breathtaking.
The basement will feature a fitness room, a lounge area with a glassed-in wine cellar and, of course, a garage and a beautiful cellar.
1,720,000 (excluding conversion/renovation costs)
The project plans may be modified at the purchaser's expense.
Plans and 3D renderings non-contractual
The provisional budget for the works (March 2024) based on various price offers is available on request.
Link to sales brochure: https://bit.ly/brochure-de-vente-maison-Belair
Sale Details
- Agency fees at the expense: Not communicated
- Thermal protection class: H
Reference agence: LU:363688K102x9b832b02-0bbf-11ef-ae0b-42010a840a17
Features
- Reference and listing Date
- 5UOTF - 05/20/2024
- contract
- Sale
- type
- Multi-family detached house
- surface
- 199 m²
- rooms
- 3 bedrooms, 1 bathroom
- floor
- Ground floor
- total building floors
- 2 floors
- Car parking
- 1 in garage/box
- availability
- Available from 15/05/2024
- other features
- AtticClosetBalconyCellarPrivate garden
Expenses
- price
- € 1,720,000
- Applied VAT
- Not specified
- Estate agency fee
- Not specified
- Notary fees
- Not specified
- Fees to be paid by
- Not specified
Energy efficiency
- year of construction
- 1950
- condition
- To be refurbished
- Energy Efficiency
- G
- Thermal insulation
- H
Mortgage
Insurance
Additional options
Associated services

Finance your project
with la Spuerkeess

Insure your property
with Lalux

Stay connected: Livebox Fiber
with Orange

Energy supplier
with Enovos

Choose your furniture
with Roche Bobois

Becoming a Homeowner
with Immotop.lu

Download the app
with Immotop.lu

Evaluate your property
with Immotop.lu





















