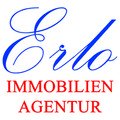
Single-family detached house 212 m², Stadtbredimus Localité, Stadtbredimus
Stadtbredimus- € 1,120,000
- 3
- 212m²
- 2
- No
Description
This description has been translated automatically by Google Translate and may not be accurate
Charming and very well maintained one-family house in Stadtbredimus - This charming, very well-kept detached house is located in the Moselle community of Stadtbredimus. The house, which is free on three sides, has an idyllic garden and two terraces, which can be reached via the winter garden. An outdoor awning shades the winter garden (approx. 27 m²). On the ground floor you will find a spacious living area with a living room of approx. 34 m² and a dining room of approx. 30 m². The kitchen is about 18 m². From the dining room and the kitchen, you can reach the winter garden and the adjoining large terrace of approximately 22 m² at ground level.
In addition, the space on the ground floor is supplemented by the entrance hall, a guest toilet and a storage room. Upstairs - at the first floor - there are three bedrooms, an office, a bathroom and a shower room.
The large attic and the basement with the double garage have a total usable area of approx. 190 m². The garage doors are electrically operated. Extensive renovations have been carried out in recent years.
The house is divided as follows:
Ground floor: entrance hall, living room, dining room, kitchen with fitted kitchen, guest toilet (washbasin, WC), storage room, winter garden
1st floor: corridor, 3 bedrooms, office, bathroom (bath, shower, double washbasin, WC), shower room (shower, washbasin, WC)
basement: double garage, heating room
top floor: attic
2 terraces, garden with garden shed
The beautiful Luxembourg wine-growing village of Stadtbredimus is located on the Moselle, only approx. 3 km from Remich and approx. 22 km from Luxembourg-Kirchberg. There is a bus stop near the house with bus connections to Remich and Luxembourg City (line 411).
For more information please visit our homepage www.erlo.lu or contact us. Phone: (+352) 26660227
For any further informations or arrangement of an appointment don't hesitate to contact us.
You will find the total of our real estate offers at our website: www.erlo.lu.
This sales offer is subject to change and non-binding! Subject to prior sale.
The information on the property comes from the seller and has not been checked by us.
No liability is assumed for the correctness and completeness of the information.
The details are for initial information only.
Sale Details
- Thermal protection class: I
Reference agence: E3P:1076-108751
In addition, the space on the ground floor is supplemented by the entrance hall, a guest toilet and a storage room. Upstairs - at the first floor - there are three bedrooms, an office, a bathroom and a shower room.
The large attic and the basement with the double garage have a total usable area of approx. 190 m². The garage doors are electrically operated. Extensive renovations have been carried out in recent years.
The house is divided as follows:
Ground floor: entrance hall, living room, dining room, kitchen with fitted kitchen, guest toilet (washbasin, WC), storage room, winter garden
1st floor: corridor, 3 bedrooms, office, bathroom (bath, shower, double washbasin, WC), shower room (shower, washbasin, WC)
basement: double garage, heating room
top floor: attic
2 terraces, garden with garden shed
The beautiful Luxembourg wine-growing village of Stadtbredimus is located on the Moselle, only approx. 3 km from Remich and approx. 22 km from Luxembourg-Kirchberg. There is a bus stop near the house with bus connections to Remich and Luxembourg City (line 411).
For more information please visit our homepage www.erlo.lu or contact us. Phone: (+352) 26660227
For any further informations or arrangement of an appointment don't hesitate to contact us.
You will find the total of our real estate offers at our website: www.erlo.lu.
This sales offer is subject to change and non-binding! Subject to prior sale.
The information on the property comes from the seller and has not been checked by us.
No liability is assumed for the correctness and completeness of the information.
The details are for initial information only.
Sale Details
- Thermal protection class: I
Reference agence: E3P:1076-108751
Information
- other features
- TerraceCellarPrivate gardenWindow frames in double glass / metal
Features
- Reference and listing Date
- 5UJYC - 05/16/2024
- contract
- Sale
- type
- Single-family detached house
- surface
- 212 m²
- rooms
- 3 bedrooms, 2 bathrooms
- floor
- Ground floor
- Car parking
- 2 in garage/box, 2 in shared parking
- other features
- TerraceCellarPrivate gardenWindow frames in double glass / metal
Expenses
- price
- € 1,120,000
- Applied VAT
- Not specified
- Estate agency fee
- Not specified
- Notary fees
- Not specified
- Fees to be paid by
- seller
Energy efficiency
- year of construction
- 1906
- Thermal insulation
- I
Mortgage
Insurance
Additional options
Associated services

Finance your project
with la Spuerkeess

Insure your property
with Lalux

Stay connected: Livebox Fiber
with Orange

Energy supplier
with Enovos

Choose your furniture
with Roche Bobois

Becoming a Homeowner
with Immotop.lu

Download the app
with Immotop.lu

Evaluate your property
with Immotop.lu





























