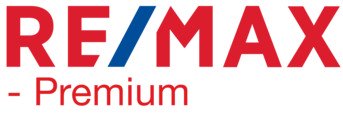
Multi-family detached house 160 m², new, Dillingen, Grundhof, Beaufort
Beaufort- € 870,000
- 3
- 160m²
- 2
- No
Description
This description has been translated automatically by Google Translate and may not be accurate
RE/MAX Premium, specialist in Luxembourg real estate, offers a new semi-detached house for sale in Dillingen, commune of Beaufort.
Never lived in.
To make an appointment, please call your agent Nuno Freitas at 661231318
Plot of land with 5.05 ares.
Surroundings to be completed.
The house is composed as follows:
Basement:
Garage for two cars: 36.12m².
Utility room: 4.93m²
Cellar and laundry room: 28.41m².
3 outdoor parking spaces.
First floor:
Entrance hall
Checkroom: 2.7m² (2.7m²)
Toilet: 3,2m²
Living room: 30,37m²
Kitchen and dining room with access to terrace and garden: 31,51m²
(Kitchen not installed: possibility of installing pre-ordered kitchen for an additional €15,000).
Terrace: 17.50m².
Quiet SO-facing garden.
Second floor:
Bedroom 1 at rear: 14.17m².
Bathroom and toilet en suite with balcony access: 8,84m²
Balcony accessible from bedroom: 8.91m².
Bedroom 2, front: 14.39m²
En-suite shower room and toilet: 5,77m²
Bedroom 3, front: 10,94m²
Technical description :
Tiled roof
Wood frame
Heat pump
AB energy classification
Underfloor heating
Steel and pvc window frames with triple glazing
Electric blinds
All virtual: (also visible with photos)
https://tour.giraffe360.com/cbce03eca3d4460f9d19c72350bedae3/
Crèche, halfway house and elementary school in Beaufort (4Km).
Buses to Diekirch, Echternach, Luxembourg and Beaufort every 30 minutes.
The Kirchberg plateau is a 25-minute drive away.
Agency fee: 3% of selling price payable by seller + VAT.
No agency fees for the future buyer.
Sale Details
- Thermal protection class: B
Reference agence: E3P:18494-1609
Never lived in.
To make an appointment, please call your agent Nuno Freitas at 661231318
Plot of land with 5.05 ares.
Surroundings to be completed.
The house is composed as follows:
Basement:
Garage for two cars: 36.12m².
Utility room: 4.93m²
Cellar and laundry room: 28.41m².
3 outdoor parking spaces.
First floor:
Entrance hall
Checkroom: 2.7m² (2.7m²)
Toilet: 3,2m²
Living room: 30,37m²
Kitchen and dining room with access to terrace and garden: 31,51m²
(Kitchen not installed: possibility of installing pre-ordered kitchen for an additional €15,000).
Terrace: 17.50m².
Quiet SO-facing garden.
Second floor:
Bedroom 1 at rear: 14.17m².
Bathroom and toilet en suite with balcony access: 8,84m²
Balcony accessible from bedroom: 8.91m².
Bedroom 2, front: 14.39m²
En-suite shower room and toilet: 5,77m²
Bedroom 3, front: 10,94m²
Technical description :
Tiled roof
Wood frame
Heat pump
AB energy classification
Underfloor heating
Steel and pvc window frames with triple glazing
Electric blinds
All virtual: (also visible with photos)
https://tour.giraffe360.com/cbce03eca3d4460f9d19c72350bedae3/
Crèche, halfway house and elementary school in Beaufort (4Km).
Buses to Diekirch, Echternach, Luxembourg and Beaufort every 30 minutes.
The Kirchberg plateau is a 25-minute drive away.
Agency fee: 3% of selling price payable by seller + VAT.
No agency fees for the future buyer.
Sale Details
- Thermal protection class: B
Reference agence: E3P:18494-1609
Information
- other features
- BalconyTerraceCellarPrivate gardenWindow frames in triple glass / metal
Features
- Reference and listing Date
- 5N7PY - 05/12/2024
- contract
- Sale
- type
- Multi-family detached house
- surface
- 160 m²
- rooms
- 3 bedrooms, 2 bathrooms
- floor
- Ground floor
- total building floors
- 2 floors
- Car parking
- 3 in shared parking
- availability
- Available from 01/05/2024
- other features
- BalconyTerraceCellarPrivate gardenWindow frames in triple glass / metal
Expenses
- price
- € 870,000
- Applied VAT
- Not specified
- Estate agency fee
- Not specified
- Notary fees
- Not specified
- Fees to be paid by
- seller
Energy efficiency
- year of construction
- 2021
- condition
- New / Under construction
- Energy Efficiency
- A
- Thermal insulation
- B
Mortgage
Insurance
Additional options
Associated services

Finance your project
with la Spuerkeess

Insure your property
with Lalux

Stay connected: Livebox Fiber
with Orange

Energy supplier
with Enovos

Choose your furniture
with Roche Bobois

Becoming a Homeowner
with Immotop.lu

Download the app
with Immotop.lu

Evaluate your property
with Immotop.lu


































