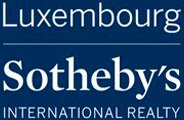
Multi-family detached house 226 m², new, Nospelt, Kehlen
Kehlen- € 1,795,000
- 4
- 226m²
- 3
- No
Description
This description has been translated automatically by Google Translate and may not be accurate
New semi-detached house located in a peaceful street in the village of Nospelt, offering an unobstructed view of the fields.
Built on a plot of 5.27 ares, this house opens on the ground floor to an entrance hall leading to a 50 sqm living/dining room, bathed in natural light and offering an unobstructed view of the fields. A 31 sqm terrace at ground level is accessible from this space, providing access to the beautiful garden, divided into two half-levels. In the front, there is a beautiful semi-separated kitchen with a utility room. Separate toilets and a garage for one car complete this level.
The first floor houses four beautiful bedrooms: the master bedroom has a dressing area and a bathroom with toilets. Two other bedrooms are independent and share a shower room, while the last one has its own shower room.
In the basement, a fitness/hobby room, a large laundry room, a wine cellar, a regular cellar, and the technical room complete this offering.
Classified in energy class AA, the house is equipped with numerous features such as a heat pump, underfloor heating, double-flow ventilation, triple glazing, home automation, etc., and it boasts beautiful finishes.
It will be delivered turnkey, including a fully equipped EMME kitchen and custom-made joinery.
For further information or a potential visit, please contact Bob Kieffer at +352 691 250 226.
To view all of our properties available for sale and rent, please visit our website www.sothebysrealty.lu
*The agency fee is charged to the seller.
Reference agence: E3P:21392-7055
Built on a plot of 5.27 ares, this house opens on the ground floor to an entrance hall leading to a 50 sqm living/dining room, bathed in natural light and offering an unobstructed view of the fields. A 31 sqm terrace at ground level is accessible from this space, providing access to the beautiful garden, divided into two half-levels. In the front, there is a beautiful semi-separated kitchen with a utility room. Separate toilets and a garage for one car complete this level.
The first floor houses four beautiful bedrooms: the master bedroom has a dressing area and a bathroom with toilets. Two other bedrooms are independent and share a shower room, while the last one has its own shower room.
In the basement, a fitness/hobby room, a large laundry room, a wine cellar, a regular cellar, and the technical room complete this offering.
Classified in energy class AA, the house is equipped with numerous features such as a heat pump, underfloor heating, double-flow ventilation, triple glazing, home automation, etc., and it boasts beautiful finishes.
It will be delivered turnkey, including a fully equipped EMME kitchen and custom-made joinery.
For further information or a potential visit, please contact Bob Kieffer at +352 691 250 226.
To view all of our properties available for sale and rent, please visit our website www.sothebysrealty.lu
*The agency fee is charged to the seller.
Reference agence: E3P:21392-7055
Information
- other features
- Video entryphoneTerraceCellarPrivate garden
Features
- Reference and listing Date
- 5EICA - 04/28/2024
- contract
- Sale
- type
- Multi-family detached house
- surface
- 226 m²
- rooms
- 4 bedrooms, 3 bathrooms, kitchen diner
- floor
- Ground floor
- Car parking
- 1 in garage/box, 1 in shared parking
- other features
- Video entryphoneTerraceCellarPrivate garden
Expenses
- price
- € 1,795,000
- Applied VAT
- Not specified
- Estate agency fee
- Not specified
- Notary fees
- Not specified
- Fees to be paid by
- seller
Energy efficiency
- year of construction
- 2024
- condition
- New / Under construction
- Energy Efficiency
- B
- Thermal insulation
- Not specified
Mortgage
Insurance
Additional options
Associated services

Finance your project
with la Spuerkeess

Insure your property
with Lalux

Stay connected: Livebox Fiber
with Orange

Energy supplier
with Enovos

Choose your furniture
with Roche Bobois

Becoming a Homeowner
with Immotop.lu

Download the app
with Immotop.lu

Evaluate your property
with Immotop.lu




































