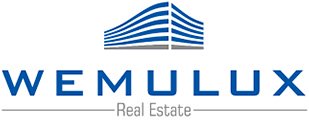
Penthouse 80, Mühlenweg, Gasperich-Cloche d’Or, Luxembourg
Luxembourg80, Mühlenweg- € 1,290,000
- 3
- 146m²
- 1
- 4
- Yes
Description
This description has been translated automatically by Google Translate and may not be accurate
This luxury penthouse is centrally located in the heart of Luxembourg City, just a few steps from the main railway station. It is therefore ideally connected to public transport.
The penthouse is located on the 4th floor of the modern Résidence LARISSA, which was completed in 2018. The residence has 26 flats and three penthouses.
The penthouse with high-quality furnishings and air conditioning has a total area of ± 180 m² including two terraces of 31 m² and 27 m². The net living area is 121 m².
The entrance door opens to an entrance hall with separate WC, cloakroom and storage room.
To the right are three bedrooms of 12m² - 17.5m². Each of these rooms has its own access to the south-west facing terrace.
Next is a bathroom of ± 8.5 m² with double washbasin, spacious Italian shower and toilet. There is also a connection for a washing machine and tumble dryer.
The living area consists of a spacious, light-flooded living room with dining area and an open-plan kitchen (totalling 53 m²). From here, a sliding door leads to the 2nd terrace to the north-east.
The entire flat is fitted with high-quality wood-effect tiles.
Both terraces offer a generous view of the city centre and the surrounding area of Gasperich.
In the basement there is a closed cellar and two parking spaces in the underground car park.
The flat is currently let. The monthly rent is: 2.500,- Euro
Sale Details
- Agency fees at the expense: Not communicated
- Monthly charges: 250.00 €
- Thermal protection class: B
Reference agence: LU:39858K206x2fd812a8-fe3a-11ee-ae0b-42010a840a17
The penthouse is located on the 4th floor of the modern Résidence LARISSA, which was completed in 2018. The residence has 26 flats and three penthouses.
The penthouse with high-quality furnishings and air conditioning has a total area of ± 180 m² including two terraces of 31 m² and 27 m². The net living area is 121 m².
The entrance door opens to an entrance hall with separate WC, cloakroom and storage room.
To the right are three bedrooms of 12m² - 17.5m². Each of these rooms has its own access to the south-west facing terrace.
Next is a bathroom of ± 8.5 m² with double washbasin, spacious Italian shower and toilet. There is also a connection for a washing machine and tumble dryer.
The living area consists of a spacious, light-flooded living room with dining area and an open-plan kitchen (totalling 53 m²). From here, a sliding door leads to the 2nd terrace to the north-east.
The entire flat is fitted with high-quality wood-effect tiles.
Both terraces offer a generous view of the city centre and the surrounding area of Gasperich.
In the basement there is a closed cellar and two parking spaces in the underground car park.
The flat is currently let. The monthly rent is: 2.500,- Euro
Sale Details
- Agency fees at the expense: Not communicated
- Monthly charges: 250.00 €
- Thermal protection class: B
Reference agence: LU:39858K206x2fd812a8-fe3a-11ee-ae0b-42010a840a17
Information
- other features
- Video entryphoneTerraceCellarWindow frames in triple glass / metal
Features
- Reference and listing Date
- 5EG00 - 05/06/2024
- contract
- Sale
- type
- Penthouse
- surface
- 146 m²
- rooms
- 3 bedrooms, 1 bathroom
- floor
- 4°, with lift
- total building floors
- 4 floors
- Car parking
- 1 in garage/box, 2 in shared parking
- availability
- Available from 06/05/2024
- other features
- Video entryphoneTerraceCellarWindow frames in triple glass / metal
Expenses
- price
- € 1,290,000
- Applied VAT
- Not specified
- Estate agency fee
- Not specified
- Notary fees
- Not specified
- Fees to be paid by
- Not specified
Energy efficiency
- year of construction
- 2018
- condition
- New / Under construction
- Energy Efficiency
- B
- Thermal insulation
- B
Mortgage
Insurance
Additional options
Associated services

Finance your project
with la Spuerkeess

Insure your property
with Lalux

Stay connected: Livebox Fiber
with Orange

Energy supplier
with Enovos

Choose your furniture
with Roche Bobois

Becoming a Homeowner
with Immotop.lu

Download the app
with Immotop.lu

Evaluate your property
with Immotop.lu



















