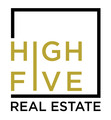
Single-family detached house rue Neiewee 11, Autelbas, Autelhaut, Clairefontaine, Weyler, Sterpenich, Arlon
Arlonrue Neiewee 11- € 1,095,000
- 5+
- 370m²
- 2
- No
Description
This description has been translated automatically by Google Translate and may not be accurate
Rare opportunity: luxury villa with a view of the historic remains!
High Five is delighted to present to you this generously sized house set on 15 acres of land, facing south, all in an atypical environment, with this unique view of the remains of Barnich Castle!
Offering high quality services, you will enjoy great interior comfort as well as the pleasures of the wooded garden with its modern swimming pool and jacuzzi.
This house built in 1999 in the popular village of Autelbas, just a few steps from the Luxembourg border, will not require any work, the whole having been very well maintained.
With its 7 bedrooms, spread over 2 levels, it is composed as follows:
Ground floor: large entrance hall with built-in cupboard, separate WC, access to the 2-car garage (motorized sectional doors), boiler room, large living room and dining room, bright kitchen with access to the terrace, bathroom-shower WC, bedroom. (Motorized awning on terrace.)
1st floor: large night hall distributing 5 to 6 bedrooms, the 6th currently used as a dressing room, a bathroom-shower-wc (whirlpool bath).
Attic suitable for conversion on the entire surface accessible from the dressing room.
Marble and tiled floors - Double glazing frames with shutters - Solid oak interior joinery Alarm system - large garden chalet with technology for the swimming pool - rainwater recovery tank
No work required, you don't have to all you have to do is drop off your bags and enjoy!
PEB unique code 20240319008706 Class C – Specific primary energy consumption 241 kWh/m².an
Location & facilities
Primary school at 1km and 3km -Bus stop at 240-Shopping centers 10min (Arlon and Messancy)
Luxembourg city 25km – Kleinbettingen station 8min
Price of the property: 1,095,000 Euros, agency fees are the responsibility of the selling party.
Would you like to organize a visit? Make an appointment → +352 661 127 700 or mel@highfive.lu
All information provided is for informational purposes and is not contractual, it cannot engage the responsibility of the agency and does not exempt interested people from obtaining their own information.
IPI approval n° 516637
Sale Details
- Thermal insulation: C
Agency reference: LU:11807070K105x5930012c-fda3-11ee-ae0b-42010a840a--932cb18447d01c2bbb3bc5990d6cb664!
High Five is delighted to present to you this generously sized house set on 15 acres of land, facing south, all in an atypical environment, with this unique view of the remains of Barnich Castle!
Offering high quality services, you will enjoy great interior comfort as well as the pleasures of the wooded garden with its modern swimming pool and jacuzzi.
This house built in 1999 in the popular village of Autelbas, just a few steps from the Luxembourg border, will not require any work, the whole having been very well maintained.
With its 7 bedrooms, spread over 2 levels, it is composed as follows:
Ground floor: large entrance hall with built-in cupboard, separate WC, access to the 2-car garage (motorized sectional doors), boiler room, large living room and dining room, bright kitchen with access to the terrace, bathroom-shower WC, bedroom. (Motorized awning on terrace.)
1st floor: large night hall distributing 5 to 6 bedrooms, the 6th currently used as a dressing room, a bathroom-shower-wc (whirlpool bath).
Attic suitable for conversion on the entire surface accessible from the dressing room.
Marble and tiled floors - Double glazing frames with shutters - Solid oak interior joinery Alarm system - large garden chalet with technology for the swimming pool - rainwater recovery tank
No work required, you don't have to all you have to do is drop off your bags and enjoy!
PEB unique code 20240319008706 Class C – Specific primary energy consumption 241 kWh/m².an
Location & facilities
Primary school at 1km and 3km -Bus stop at 240-Shopping centers 10min (Arlon and Messancy)
Luxembourg city 25km – Kleinbettingen station 8min
Price of the property: 1,095,000 Euros, agency fees are the responsibility of the selling party.
Would you like to organize a visit? Make an appointment → +352 661 127 700 or mel@highfive.lu
All information provided is for informational purposes and is not contractual, it cannot engage the responsibility of the agency and does not exempt interested people from obtaining their own information.
IPI approval n° 516637
Sale Details
- Thermal insulation: C
Agency reference: LU:11807070K105x5930012c-fda3-11ee-ae0b-42010a840a--932cb18447d01c2bbb3bc5990d6cb664!
Information
- other features
- HydromassageAtticClosetTerracePoolPrivate gardenWindow frames in double glass / metal
Features
- Reference and listing Date
- 5DUC6 - 04/18/2024
- contract
- Sale
- type
- Single-family detached house
- surface
- 370 m²
- rooms
- 7 bedrooms, 2 bathrooms
- floor
- Ground floor
- Car parking
- 2 in garage/box, 3 in shared parking
- other features
- HydromassageAtticClosetTerracePoolPrivate gardenWindow frames in double glass / metal
Expenses
- price
- € 1,095,000
- Fees to be paid by
- seller
Energy efficiency
- year of construction
- 2000
- Energy Efficiency
- C241 kWh/m² year
- Thermal insulation
- C
- Emissions of CO₂
- 60 kg CO₂/m² year
Virtual tour
Mortgage
Insurance
Additional options
Associated services

Finance your project
with la Spuerkeess

Insure your property
with Lalux

Stay connected: Livebox Fiber
with Orange

Energy supplier
with Enovos

Choose your furniture
with Roche Bobois

Becoming a Homeowner
with Immotop.lu

Download the app
with Immotop.lu

Evaluate your property
with Immotop.lu



























