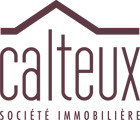
Single-family detached house Route de Longwy, Merl, Luxembourg
LuxembourgRoute de Longwy- € 1,350,000
- 5+
- 166m²
- 2
- No
Description
This description has been translated automatically by Google Translate and may not be accurate
Townhouse, ideally located, with great potential with a total area of 322 m2, 6 bedrooms on a beautiful plot of 15.79 ares.
Take advantage of this beautiful setting to realize your custom home.
The house offers excellent perspectives and is to be renovated entirely.
It is divided into floors of about 55 m² per floor with almost no load-bearing walls.
You have the possibility to arrange this beautiful house according to your needs and desires.
The layout is as follows:
GROUND FLOOR:
Entrance, Living and dining room, kitchen and separate toilet. Access to a large terrace of 45m2
1st Floor:
Hall, Bedroom of 15m2, bedroom of 16m2 and bedroom of 11m2 as well as a bathroom.
2nd Floor :
Hall room of 19m2, room of 15,5m2 and room 11m2. Office of 8m2 or possibility to make a bathroom.
Basement 1
In the 1st basement is the boiler room, a technical room as well as the laundry room and 2 cellars, and access to terrace.
Basement 2
The 2nd basement has a total surface of more than 100m2 with a garage for 2 or 3 cars, and direct access to the garden.
The garden is on 2 levels and gives on the lowest level directly on the Petrusse.
Because of the location, you can go to the city center, by bike (vel'oh station at 100m) or by bus (20m), with a quick access to the main roads and motorways.
The house is ideal for a family, due to its location, and is ideal for schooling of all ages:
- Campus Geesseknäppchen at 1,7km, 4 min drive to schools:
- Michel Rodange, . ISL International School Luxembourg, Aline Mayrisch, Athenée, etc...
- Preschool, elementary school at 2 minutes
- Kirchberg and its European district at only 2km
For any information or for a visit please call +352 621 167 204
Reference agence: E3P:1034-54507
Information
- other features
- TerracePrivate garden
Features
- Reference and listing Date
- 5B9OX - 04/27/2024
- contract
- Sale
- type
- Single-family detached house
- surface
- 166 m²
- rooms
- 6 bedrooms, 2 bathrooms
- floor
- 2°
- total building floors
- 2 floors
- Car parking
- 1 in garage/box
- other features
- TerracePrivate garden
Expenses
- price
- € 1,350,000
- Applied VAT
- Not specified
- Estate agency fee
- Not specified
- Notary fees
- Not specified
- Fees to be paid by
- seller
Energy efficiency
- year of construction
- 1955
- energy certification
- Waiting for certification
- Thermal insulation
- Not specified
Mortgage
Insurance
Additional options
Associated services

Finance your project
with la Spuerkeess

Insure your property
with Lalux

Stay connected: Livebox Fiber
with Orange

Energy supplier
with Enovos

Choose your furniture
with Roche Bobois

Becoming a Homeowner
with Immotop.lu

Download the app
with Immotop.lu

Evaluate your property
with Immotop.lu


