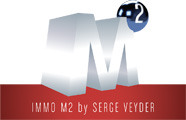
Single-family detached house 140 m², Oberanven, Rameldange, Hostert, Niederanven
Niederanven- € 1,260,000
- 3
- 140m²
- 1
- No
Description
This description has been translated automatically by Google Translate and may not be accurate
Located in Oberanven, this detached bungalow-type house (12m * 12m) is ideally located close to all amenities. It occupies a large plot of 4 ares 40 centiares.
The interior layout is as follows:
BASEMENT
- Spacious double garage (parking spaces aligned), electric door
- Laundry/service room
- Boiler room with oil tank, additional shower
- Two additional small cellars, currently used as play area and office
- Door/staircase to garden
GROUND FLOOR
- Entrance hall
- Separate toilet
- Bathroom with bathtub
- Fully-equipped, old-fashioned but functional fitted kitchen
- Dining/living room
- 3 bedrooms
- terrace with sunshade
- garden
Attic ( not converted, floor insulation)
Additional details:
- The house is in good condition, but in need of some investment
- oil heating replaced in 2014 (existing gas connection in the street)
STRENGTHS OF THE HOUSE
- Well-maintained house, solid base
- Possibility of extension by raising the roof or converting the attic
- Quiet location, little traffic
- Convertible attic
- Strong demand for detached houses
- Nice garden, good solar orientation, good size
- Very good fit, on one level, ideal for the elderly or people with reduced mobility
- Existing properties are selling slightly better than new constructions.
- Oberanven: privileged, elite location
- Close proximity to various industrial zones, the Kirchberg banking district and European institutions.
- Excellent infrastructure in the community
- Close access to the freeway (Luxembourg-Trier)
- Quiet, pleasant neighborhood
Sale Details
- Agency fees at the expense: Not communicated
- Thermal protection class: H
Reference agence: APM:2381-84538821
The interior layout is as follows:
BASEMENT
- Spacious double garage (parking spaces aligned), electric door
- Laundry/service room
- Boiler room with oil tank, additional shower
- Two additional small cellars, currently used as play area and office
- Door/staircase to garden
GROUND FLOOR
- Entrance hall
- Separate toilet
- Bathroom with bathtub
- Fully-equipped, old-fashioned but functional fitted kitchen
- Dining/living room
- 3 bedrooms
- terrace with sunshade
- garden
Attic ( not converted, floor insulation)
Additional details:
- The house is in good condition, but in need of some investment
- oil heating replaced in 2014 (existing gas connection in the street)
STRENGTHS OF THE HOUSE
- Well-maintained house, solid base
- Possibility of extension by raising the roof or converting the attic
- Quiet location, little traffic
- Convertible attic
- Strong demand for detached houses
- Nice garden, good solar orientation, good size
- Very good fit, on one level, ideal for the elderly or people with reduced mobility
- Existing properties are selling slightly better than new constructions.
- Oberanven: privileged, elite location
- Close proximity to various industrial zones, the Kirchberg banking district and European institutions.
- Excellent infrastructure in the community
- Close access to the freeway (Luxembourg-Trier)
- Quiet, pleasant neighborhood
Sale Details
- Agency fees at the expense: Not communicated
- Thermal protection class: H
Reference agence: APM:2381-84538821
Information
- other features
- TerraceCellar
Features
- Reference and listing Date
- 56AS6 - 04/25/2024
- contract
- Sale
- type
- Single-family detached house
- surface
- 140 m²
- rooms
- 3 bedrooms, 1 bathroom
- floor
- Ground floor
- Car parking
- 2 in garage/box
- other features
- TerraceCellar
Expenses
- price
- € 1,260,000
- Applied VAT
- Not specified
- Estate agency fee
- Not specified
- Notary fees
- Not specified
- Fees to be paid by
- Not specified
Energy efficiency
- year of construction
- 1974
- Energy Efficiency
- G
- Thermal insulation
- H
Mortgage
Insurance
Additional options

Serge VEYDER
Associated services

Finance your project
with la Spuerkeess

Insure your property
with Lalux

Stay connected: Livebox Fiber
with Orange

Energy supplier
with Enovos

Choose your furniture
with Roche Bobois

Becoming a Homeowner
with Immotop.lu

Download the app
with Immotop.lu

Evaluate your property
with Immotop.lu








