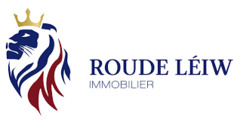
Single-family detached house 180 m², to be refurbished, Dalheim Localité, Dalheim
Dalheim- € 650,000
- 4
- 180m²
- 1
- No
Description
Votre agence Roude Leiw immobilier vous propose a la vente une Maison de Village a renover de 4 chambres d'environ 88 m2 au sol, situé en plein centre de Dalheim.
Contact uniquement: Geffe Simon +352.621.771.056 ou geffesimon@gmail.com
Le bien dispose d'un garage, un petit jardin sur le coté, des combles aménageable (avec fumoir)
Chaudiere (Buderus) au mazout avec une citerne
Travaux a prevoir
Sale Details
- Honoraires à la charge: Non communiqué
- Isolation thermique: I
Reference agence: LU:145188K115x9fd16adb-f73a-11ee-ae0b-42010a840a17
Contact uniquement: Geffe Simon +352.621.771.056 ou geffesimon@gmail.com
Le bien dispose d'un garage, un petit jardin sur le coté, des combles aménageable (avec fumoir)
Chaudiere (Buderus) au mazout avec une citerne
Travaux a prevoir
Sale Details
- Honoraires à la charge: Non communiqué
- Isolation thermique: I
Reference agence: LU:145188K115x9fd16adb-f73a-11ee-ae0b-42010a840a17
Information
- other features
- AtticRaised floorTerraceCellarPrivate gardenWindow frames in double glass / metal
Features
- Reference and listing Date
- 54T0L - 04/28/2024
- contract
- Sale
- type
- Single-family detached house
- surface
- 180 m²
- rooms
- 4 bedrooms, 1 bathroom
- floor
- Ground floor
- total building floors
- 2 floors
- Car parking
- 1 in garage/box, 1 in shared parking
- availability
- Available from 11/04/2024
- other features
- AtticRaised floorTerraceCellarPrivate gardenWindow frames in double glass / metal
Expenses
- price
- € 650,000
- Applied VAT
- Not specified
- Estate agency fee
- Not specified
- Notary fees
- Not specified
- Fees to be paid by
- Not specified
Energy efficiency
- condition
- To be refurbished
- Thermal insulation
- I
Mortgage
Insurance
Additional options
Associated services

Finance your project
with la Spuerkeess

Insure your property
with Lalux

Stay connected: Livebox Fiber
with Orange

Energy supplier
with Enovos

Choose your furniture
with Roche Bobois

Becoming a Homeowner
with Immotop.lu

Download the app
with Immotop.lu

Evaluate your property
with Immotop.lu






