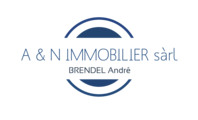
Multi-family detached house 185 m², Limpertsberg, Luxembourg
Luxembourg- € 1,795,000
- 5+
- 185m²
- 2
- No
Description
This description has been translated automatically by Google Translate and may not be accurate
Terraced House for Sale with Renovation Potential
Discover Maison Astrid Lindgren, an exceptional terraced property located at 158, Faïencerie Avenue, offering a spacious living area.
Key Features:
• Year of Construction: Post-1949
• Renowned Architect: Henri EWERT
• Gross Area: 295 m2 (excluding convertible attic, courtyard, and attached garage)
• Total Habitable Area: 186 m2 (excluding cellar, terrace, and convertible attic)
• Refreshment Works Required
Room Layout:
• Ground Floor: Spacious living room, dining area, kitchen, separate toilet, terrace connecting to the garage
• 1st Floor: 3 bedrooms, bathroom
• 2nd Floor: 3 bedrooms, kitchenette, shower room
• Basement: Cellar with boiler room, laundry room, storage cupboards, additional cellars
• Convertible Attic
Additional Details:
• Large Closed Garage
• Gas Boiler (1997)
• Insulated Entrance Door and Windows with Electric Shutters (October 2017)
• Energy Rating Before Renovation: Class H
• Annual Running Costs with 7 Tenants: Approximately €4200
Current Use:
Maison Astrid Lindgren is currently occupied and operates as a rental property for university students, law firms, doctoral candidates. This activity presents an attractive rental income potential for investors or those seeking a property with rental yield.
Renovation Potential:
Possibility to renovate according to your tastes and needs. Detailed estimates available. We also offer the possibility to carry out renovation works with our exclusive partner, DM Concept Sàrl.
Before and After Photo Montages:
Explore the renovation potential of this property through before and after photo montages created by a professional agency.
Ideal Location:
Classified as an H2 residential area in the General Development Plan of the City of Luxembourg.
Opportunity to Seize:
Ideal for investors or those looking for a property with strong renovation potential in a sought-after area of Luxembourg.
Contact:
For more information or to schedule a visit, contact us today.
Sale Details
- Thermal protection class: H
Reference agence: LU:12062166K102x0ccc93e4-ef37-11ee-ae0b-42010a840a
Discover Maison Astrid Lindgren, an exceptional terraced property located at 158, Faïencerie Avenue, offering a spacious living area.
Key Features:
• Year of Construction: Post-1949
• Renowned Architect: Henri EWERT
• Gross Area: 295 m2 (excluding convertible attic, courtyard, and attached garage)
• Total Habitable Area: 186 m2 (excluding cellar, terrace, and convertible attic)
• Refreshment Works Required
Room Layout:
• Ground Floor: Spacious living room, dining area, kitchen, separate toilet, terrace connecting to the garage
• 1st Floor: 3 bedrooms, bathroom
• 2nd Floor: 3 bedrooms, kitchenette, shower room
• Basement: Cellar with boiler room, laundry room, storage cupboards, additional cellars
• Convertible Attic
Additional Details:
• Large Closed Garage
• Gas Boiler (1997)
• Insulated Entrance Door and Windows with Electric Shutters (October 2017)
• Energy Rating Before Renovation: Class H
• Annual Running Costs with 7 Tenants: Approximately €4200
Current Use:
Maison Astrid Lindgren is currently occupied and operates as a rental property for university students, law firms, doctoral candidates. This activity presents an attractive rental income potential for investors or those seeking a property with rental yield.
Renovation Potential:
Possibility to renovate according to your tastes and needs. Detailed estimates available. We also offer the possibility to carry out renovation works with our exclusive partner, DM Concept Sàrl.
Before and After Photo Montages:
Explore the renovation potential of this property through before and after photo montages created by a professional agency.
Ideal Location:
Classified as an H2 residential area in the General Development Plan of the City of Luxembourg.
Opportunity to Seize:
Ideal for investors or those looking for a property with strong renovation potential in a sought-after area of Luxembourg.
Contact:
For more information or to schedule a visit, contact us today.
Sale Details
- Thermal protection class: H
Reference agence: LU:12062166K102x0ccc93e4-ef37-11ee-ae0b-42010a840a
Information
- other features
- AtticTerraceCellarWindow frames in double glass / metal
Features
- Reference and listing Date
- 4RHRC - 04/24/2024
- contract
- Sale
- type
- Multi-family detached house
- surface
- 185 m²
- rooms
- 7 bedrooms, 2 bathrooms
- floor
- Ground floor
- total building floors
- 3 floors
- Car parking
- 1 in garage/box
- other features
- AtticTerraceCellarWindow frames in double glass / metal
Expenses
- price
- € 1,795,000
- Applied VAT
- Not specified
- Estate agency fee
- Not specified
- Notary fees
- Not specified
- Fees to be paid by
- seller
Energy efficiency
- year of construction
- 1949
- Thermal insulation
- H
Mortgage
Insurance
Additional options
Associated services

Finance your project
with la Spuerkeess

Insure your property
with Lalux

Stay connected: Livebox Fiber
with Orange

Energy supplier
with Enovos

Choose your furniture
with Roche Bobois

Becoming a Homeowner
with Immotop.lu

Download the app
with Immotop.lu

Evaluate your property
with Immotop.lu



















