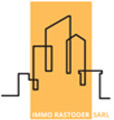
Multi-family detached house 168 m², Lamadelaine, Pétange
Pétange- € 615,000
- 5+
- 168m²
- 2
- No
Description
This description has been translated automatically by Google Translate and may not be accurate
****** UNDER OFFER *****
IMMO RASTODER is delighted to present to you this elegant semi-detached house, nestled in the peaceful neighborhood of Lamadelaine, on a plot of land with a total area of 5 ares and 64 centiares.
With a total living area of 168m2, this house welcomes you with a bright entrance hall leading to a modern and functional separate kitchen. The spacious double living room forms the heart of the house, providing an ideal space for relaxation and entertainment with family. Additionally, a separate WC on the ground floor adds an extra touch of convenience.
Upstairs, an inviting hallway leads to three bright bedrooms and a well-appointed bathroom, providing each family member with a private and tranquil space. The second floor offers two additional bedrooms, providing additional flexibility to meet your space needs.
Outside, a large garden invites you to enjoy nature and create outdoor memories with family and friends.
Although some renovation work is required to customize the house to your taste, such as installing a new kitchen and carrying out painting work, this property offers exceptional potential to create the home of your dreams.
Don't miss this unique opportunity to own a house full of charm and potential in Lamadelaine. Contact IMMO RASTODER at +352 661 860 145 to arrange a viewing today and discover all that this beautiful property has to offer.
---
**Ground Floor:**
- Entrance hall: 7.08 m2
- Separate kitchen: 15.27 m2
- Double living room: 34.17 m2
- Separate WC: 1.22 m2
**Total ground floor area: 57.74 m2**
Upstairs, a spacious hallway of 5.56 m2 leads to:
**First Floor:**
- Bedroom 1: 17.17 m2
- Bedroom 2: 17.27 m2
- Bedroom 3: 11.98 m2
- Bathroom: 5.86 m2
**Total first floor area: 63.40 m2**
The second floor offers additional space with:
**Second Floor:**
- Hallway: 1.93 m2
- Bedroom 4: 21.13 m2
- Bedroom 5: 16.27 m2
- Bedroom 6 / Office: 7.62 m2
**Total second floor area: 47.95 m2**
Reference agence: LU:913116K102x29d23095-e96f-11ee-ae0b-42010a840a17
IMMO RASTODER is delighted to present to you this elegant semi-detached house, nestled in the peaceful neighborhood of Lamadelaine, on a plot of land with a total area of 5 ares and 64 centiares.
With a total living area of 168m2, this house welcomes you with a bright entrance hall leading to a modern and functional separate kitchen. The spacious double living room forms the heart of the house, providing an ideal space for relaxation and entertainment with family. Additionally, a separate WC on the ground floor adds an extra touch of convenience.
Upstairs, an inviting hallway leads to three bright bedrooms and a well-appointed bathroom, providing each family member with a private and tranquil space. The second floor offers two additional bedrooms, providing additional flexibility to meet your space needs.
Outside, a large garden invites you to enjoy nature and create outdoor memories with family and friends.
Although some renovation work is required to customize the house to your taste, such as installing a new kitchen and carrying out painting work, this property offers exceptional potential to create the home of your dreams.
Don't miss this unique opportunity to own a house full of charm and potential in Lamadelaine. Contact IMMO RASTODER at +352 661 860 145 to arrange a viewing today and discover all that this beautiful property has to offer.
---
**Ground Floor:**
- Entrance hall: 7.08 m2
- Separate kitchen: 15.27 m2
- Double living room: 34.17 m2
- Separate WC: 1.22 m2
**Total ground floor area: 57.74 m2**
Upstairs, a spacious hallway of 5.56 m2 leads to:
**First Floor:**
- Bedroom 1: 17.17 m2
- Bedroom 2: 17.27 m2
- Bedroom 3: 11.98 m2
- Bathroom: 5.86 m2
**Total first floor area: 63.40 m2**
The second floor offers additional space with:
**Second Floor:**
- Hallway: 1.93 m2
- Bedroom 4: 21.13 m2
- Bedroom 5: 16.27 m2
- Bedroom 6 / Office: 7.62 m2
**Total second floor area: 47.95 m2**
Reference agence: LU:913116K102x29d23095-e96f-11ee-ae0b-42010a840a17
Information
- other features
- AtticClosetTerraceCellarPrivate gardenWindow frames in double glass / metal
Features
- Reference and listing Date
- 4EWT3 - 04/25/2024
- contract
- Sale
- type
- Multi-family detached house
- surface
- 168 m²
- rooms
- 6 bedrooms, 2 bathrooms
- floor
- Ground floor
- total building floors
- 3 floors
- Car parking
- 1 in garage/box
- availability
- Available from 30/06/2024
- other features
- AtticClosetTerraceCellarPrivate gardenWindow frames in double glass / metal
Expenses
- price
- € 615,000
- Applied VAT
- Not specified
- Estate agency fee
- 3%
- Notary fees
- Not specified
- Fees to be paid by
- seller
Energy efficiency
- year of construction
- 1952
- energy certification
- Waiting for certification
- Thermal insulation
- Not specified
Mortgage
Insurance
Additional options
Associated services

Finance your project
with la Spuerkeess

Insure your property
with Lalux

Stay connected: Livebox Fiber
with Orange

Energy supplier
with Enovos

Choose your furniture
with Roche Bobois

Becoming a Homeowner
with Immotop.lu

Download the app
with Immotop.lu

Evaluate your property
with Immotop.lu













