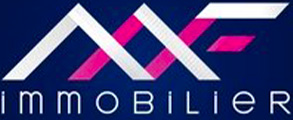
Multi-family detached house 276 m², excellent condition, Hesperange Localité, Hesperange
Hesperange- € 2,100,000
- 5+
- 276m²
- 3
- No
Description
This description has been translated automatically by Google Translate and may not be accurate
Quietly located in a small street in a residential area of HESPERANGE, FOR SALE GIGANTESQUE 3-FAÇADE HOUSE of +/- 276 m² living space (+/- 450 m² gross) offering :
- 2 fitted kitchens
- 1 vast living room of nearly 40m²,
- 9 bedrooms,
- 3 dressing rooms,
- 3 shower rooms,
- 3 separate WCs,
- 1 garden terrace,
- 1 terrace on top floor and 1 balcony on 1st floor,
- cellar, laundry room, boiler room,
- 2 detached garages,
- 1 large driveway.
As a crèche formerly used the house, each floor has its own private entrance and could comfortably accommodate :
- 1 teenager or 1 couple on the ground floor,
- 1 family on the 1st floor,
- another family on the 2nd floor.
! Perfect for large families or intergenerational living!
The house benefits from a lovely garden and plenty of sunshine thanks to its EAST-WEST sun orientation.
Built in 1956, and then extended in 2006, it was renovated for use as a crèche in 2017.
Some renovation work will be required to convert it back to residential use.
A MUST-SEE!
Ideally located 2 steps from :
- Cloche d'Or and Luxembourg-City train station,
- A3, A6, A4 and A1 motorways,
- Bus stop,
- Local shops (bakery, butcher, grocery store, optician, florist, gas station, hairdresser, beauty salon, etc.), post office, banks, police station,
- Supermarkets (AUCHAN, CACTUS, DELHAIZE),
- Bars, cafés and restaurants (pizzerias, asian restaurants, Burger King, etc.).
- Sports facilities and clubs (soccer fields, tennis courts, fitness studios, etc.),
- Schools, nurseries, maison-relais,
- Medical center, Doctors, Dentists, Physiotherapists, Speech therapists, Pharmacy...,
- Chargy resort... .
Sale Details
- Agency fees at the expense: of the buyer
- Agency fees amount: 73710.00 € (0.00%)
- Thermal protection class: H
Reference agence: E3P:21370-1206289
- 2 fitted kitchens
- 1 vast living room of nearly 40m²,
- 9 bedrooms,
- 3 dressing rooms,
- 3 shower rooms,
- 3 separate WCs,
- 1 garden terrace,
- 1 terrace on top floor and 1 balcony on 1st floor,
- cellar, laundry room, boiler room,
- 2 detached garages,
- 1 large driveway.
As a crèche formerly used the house, each floor has its own private entrance and could comfortably accommodate :
- 1 teenager or 1 couple on the ground floor,
- 1 family on the 1st floor,
- another family on the 2nd floor.
! Perfect for large families or intergenerational living!
The house benefits from a lovely garden and plenty of sunshine thanks to its EAST-WEST sun orientation.
Built in 1956, and then extended in 2006, it was renovated for use as a crèche in 2017.
Some renovation work will be required to convert it back to residential use.
A MUST-SEE!
Ideally located 2 steps from :
- Cloche d'Or and Luxembourg-City train station,
- A3, A6, A4 and A1 motorways,
- Bus stop,
- Local shops (bakery, butcher, grocery store, optician, florist, gas station, hairdresser, beauty salon, etc.), post office, banks, police station,
- Supermarkets (AUCHAN, CACTUS, DELHAIZE),
- Bars, cafés and restaurants (pizzerias, asian restaurants, Burger King, etc.).
- Sports facilities and clubs (soccer fields, tennis courts, fitness studios, etc.),
- Schools, nurseries, maison-relais,
- Medical center, Doctors, Dentists, Physiotherapists, Speech therapists, Pharmacy...,
- Chargy resort... .
Sale Details
- Agency fees at the expense: of the buyer
- Agency fees amount: 73710.00 € (0.00%)
- Thermal protection class: H
Reference agence: E3P:21370-1206289
Information
- other features
- Video entryphoneBalconyTerraceCellarPrivate gardenWindow frames in double glass / metal
Features
- Reference and listing Date
- 4CIFU - 04/28/2024
- contract
- Sale
- type
- Multi-family detached house
- surface
- 276 m²
- rooms
- 9 bedrooms, 3 bathrooms
- floor
- Ground floor
- total building floors
- 2 floors
- Car parking
- 2 in garage/box, 3 in shared parking
- other features
- Video entryphoneBalconyTerraceCellarPrivate gardenWindow frames in double glass / metal
Expenses
- price
- € 2,100,000
- Applied VAT
- Not specified
- Estate agency fee
- Not specified
- Notary fees
- Not specified
- Fees to be paid by
- buyer
Energy efficiency
- year of construction
- 1956
- condition
- Excellent / Refurbished
- Energy Efficiency
- G
- Thermal insulation
- H
Mortgage
Insurance
Additional options
Associated services

Finance your project
with la Spuerkeess

Insure your property
with Lalux

Stay connected: Livebox Fiber
with Orange

Energy supplier
with Enovos

Choose your furniture
with Roche Bobois

Becoming a Homeowner
with Immotop.lu

Download the app
with Immotop.lu

Evaluate your property
with Immotop.lu











