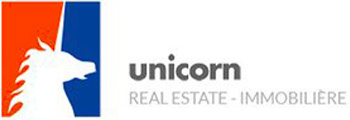
Single-family detached house 350 m², Junglinster Localité, Junglinster
Junglinster- € 1,550,000
- 5
- 350m²
- 2
- No
Description
This description has been translated automatically by Google Translate and may not be accurate
In the heart of the largest commune in the east of the country, just 20 minutes from Luxembourg-City and 12 km from Kirchberg, your Unicorn estate agency is offering for sale a charming 2008 house with all the assets to seduce.
In a quiet dead-end street, this 348 m2 gross (195m2 living space) property stands on a 5.21 hectare plot, fenced in and embellished by hedges created by a landscape gardener, and perfectly maintained ever since. It comprises 6 half-levels. As you enter this modern, contemporary home, you'll be greeted by an entrance hall with checkroom leading to an office, guest toilet and garage.
The living area is a few steps further up, on the first half-level. Bright and airy, it features a large living room with bay windows opening onto the well-kept garden. The separate kitchen, partially refurbished in 2021, also opens onto one of the terraces.
The night area comprises 5 bedrooms, with generous surface areas on the upper floors, and two shower rooms. The first is a master shower room with walk-in shower, double washbasin and toilet, the second is a bathroom with walk-in shower, triangular bathtub, double washbasin and toilet.
The top level offers three attics with light points.
The double garage on the first floor can accommodate 2 cars next to each other, while a further 3 parking spaces are available in front of the garage and the front door.
The house also offers 4 painted and tiled cellars, 3 of which have an English courtyard for fitness, storage and laundry.
Close to shops, public transport and cycle paths, this property is ideal for family life.
For more information or to arrange a viewing, contact us today on +352 26 54 17 17.
Reference agence: E3P:16116-7341
In a quiet dead-end street, this 348 m2 gross (195m2 living space) property stands on a 5.21 hectare plot, fenced in and embellished by hedges created by a landscape gardener, and perfectly maintained ever since. It comprises 6 half-levels. As you enter this modern, contemporary home, you'll be greeted by an entrance hall with checkroom leading to an office, guest toilet and garage.
The living area is a few steps further up, on the first half-level. Bright and airy, it features a large living room with bay windows opening onto the well-kept garden. The separate kitchen, partially refurbished in 2021, also opens onto one of the terraces.
The night area comprises 5 bedrooms, with generous surface areas on the upper floors, and two shower rooms. The first is a master shower room with walk-in shower, double washbasin and toilet, the second is a bathroom with walk-in shower, triangular bathtub, double washbasin and toilet.
The top level offers three attics with light points.
The double garage on the first floor can accommodate 2 cars next to each other, while a further 3 parking spaces are available in front of the garage and the front door.
The house also offers 4 painted and tiled cellars, 3 of which have an English courtyard for fitness, storage and laundry.
Close to shops, public transport and cycle paths, this property is ideal for family life.
For more information or to arrange a viewing, contact us today on +352 26 54 17 17.
Reference agence: E3P:16116-7341
Information
- other features
- TerraceCellarPrivate garden
Features
- Reference and listing Date
- 435F3 - 04/21/2024
- contract
- Sale
- type
- Single-family detached house
- surface
- 350 m²
- rooms
- 5 bedrooms, 2 bathrooms
- floor
- Ground floor
- Car parking
- 2 in garage/box, 3 in shared parking
- other features
- TerraceCellarPrivate garden
Expenses
- price
- € 1,550,000
- Applied VAT
- Not specified
- Estate agency fee
- Not specified
- Notary fees
- Not specified
- Fees to be paid by
- seller
Energy efficiency
- year of construction
- 2008
- Energy Efficiency
- F
- Thermal insulation
- Not specified
Mortgage
Insurance
Additional options
Associated services

Finance your project
with la Spuerkeess

Insure your property
with Lalux

Stay connected: Livebox Fiber
with Orange

Energy supplier
with Enovos

Choose your furniture
with Roche Bobois

Becoming a Homeowner
with Immotop.lu

Download the app
with Immotop.lu

Evaluate your property
with Immotop.lu






















