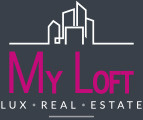
Single-family detached house 262 m², Hagen
Hagen- € 365,000
- 5
- 262m²
- 2
- No
Description
MY LOFT FRANCE REAL ESTATE & MY LOFT LUX REAL ESTATE , vous présentent à la vente :
A seulement 5 MN / 2 KM de FRISANGE, une maison de charme issue d'un ancien corps de ferme datant du début du XXième siècle.
Superficie du bien : +/- 262 M2
Superficie Terrain : +/- 8 ARES
Offrez-vous une proximité inégalée du Grand-Duché de Luxembourg tout en profitant d'un cadre calme et verdoyant.
Cette bâtisse est actuellement utilisée à un usage unifamilial avec possibilité d'y créer 3 à 4 lots.
COMPOSITION DE LA MAISON
NIVEAU RDC
HALL D'ENTRÉE : +/- 10,70 M2
LIVING AVEC CHEMINÉE A BOIS : +/- 27,45 M2
SALON 1 : 16,45 m2 (possibilité de réunir avec salon 2)
SALON 2 : 13,21 m2 (possibilité de réunir avec salon 1)
VÉRANDA : +/- 15,49 M2
PIECE AVEC POELE A BOIS : +/- 12,41 M2
CUISINE : +/- 11,19 M2
SALLE D'EAU : +/- 7,30 M2
1ER ÉTAGE
CHAMBRE 1: +/- 13,46 M2
CHAMBRE 2: +/- 16,31 M2
CHAMBRE 3: 16,86 M2
SALLE DE BAINS : +/- 8,92 M2
HALL DE NUIT : +/- 11,43 M2
RÉSERVE : +/- 1,63 M2
2ND ETAGE :
CHAMBRE 4 : +/- 14,47 M2
CHAMBRE 5 : +/- 14,15 M2
HALL DE NUIT : +/- 14,84 M2
GRENIER AMENAGEABLE : +/- 37,42 M2
ANNEXES
CHAUFFERIE : +/- 11,02 M2
CAVE FIOUL : +/- 15,08 M2
CAVE A VINS : +/- 15,95 M2
RANGEMENT : +/- 13,28 M2
Le jardin est intime et verdoyant avec vue sur les champs.
Des travaux de modernisation sont à prévoir.
Chauffage au fioul avec radiateurs dans toutes les pièces de l'habitation. Chaudière Viessman
Cheminée à bois + poêle à bois
DPE : D-D
Intéressés ? Pour une visite ou pour de plus amples renseignements, veuillez nous contacter sans plus tarder :
Mme LOPEZ Marisol : +352 621 359 613
MY LOFT LUX REAL ESTATE : ( 352) 26 65 08 17
MY LOFT FRANCE REAL ESTATE : ( 33 ) 03 72 52 05 24
(RCS Greffe de Thionville B 902 051 804 et n° de carte professionnelle 57052021000000015)
Reference agence: E3P:19179-6259
A seulement 5 MN / 2 KM de FRISANGE, une maison de charme issue d'un ancien corps de ferme datant du début du XXième siècle.
Superficie du bien : +/- 262 M2
Superficie Terrain : +/- 8 ARES
Offrez-vous une proximité inégalée du Grand-Duché de Luxembourg tout en profitant d'un cadre calme et verdoyant.
Cette bâtisse est actuellement utilisée à un usage unifamilial avec possibilité d'y créer 3 à 4 lots.
COMPOSITION DE LA MAISON
NIVEAU RDC
HALL D'ENTRÉE : +/- 10,70 M2
LIVING AVEC CHEMINÉE A BOIS : +/- 27,45 M2
SALON 1 : 16,45 m2 (possibilité de réunir avec salon 2)
SALON 2 : 13,21 m2 (possibilité de réunir avec salon 1)
VÉRANDA : +/- 15,49 M2
PIECE AVEC POELE A BOIS : +/- 12,41 M2
CUISINE : +/- 11,19 M2
SALLE D'EAU : +/- 7,30 M2
1ER ÉTAGE
CHAMBRE 1: +/- 13,46 M2
CHAMBRE 2: +/- 16,31 M2
CHAMBRE 3: 16,86 M2
SALLE DE BAINS : +/- 8,92 M2
HALL DE NUIT : +/- 11,43 M2
RÉSERVE : +/- 1,63 M2
2ND ETAGE :
CHAMBRE 4 : +/- 14,47 M2
CHAMBRE 5 : +/- 14,15 M2
HALL DE NUIT : +/- 14,84 M2
GRENIER AMENAGEABLE : +/- 37,42 M2
ANNEXES
CHAUFFERIE : +/- 11,02 M2
CAVE FIOUL : +/- 15,08 M2
CAVE A VINS : +/- 15,95 M2
RANGEMENT : +/- 13,28 M2
Le jardin est intime et verdoyant avec vue sur les champs.
Des travaux de modernisation sont à prévoir.
Chauffage au fioul avec radiateurs dans toutes les pièces de l'habitation. Chaudière Viessman
Cheminée à bois + poêle à bois
DPE : D-D
Intéressés ? Pour une visite ou pour de plus amples renseignements, veuillez nous contacter sans plus tarder :
Mme LOPEZ Marisol : +352 621 359 613
MY LOFT LUX REAL ESTATE : ( 352) 26 65 08 17
MY LOFT FRANCE REAL ESTATE : ( 33 ) 03 72 52 05 24
(RCS Greffe de Thionville B 902 051 804 et n° de carte professionnelle 57052021000000015)
Reference agence: E3P:19179-6259
Information
- other features
- TerracePrivate garden
Features
- Reference and listing Date
- 3X63C - 04/27/2024
- contract
- Sale
- type
- Single-family detached house
- surface
- 262 m²
- rooms
- 5 bedrooms, 2 bathrooms
- floor
- Ground floor
- Car parking
- 4 in shared parking
- other features
- TerracePrivate garden
Expenses
- price
- € 365,000
- Applied VAT
- Not specified
- Estate agency fee
- Not specified
- Notary fees
- Not specified
- Fees to be paid by
- seller
Energy efficiency
- energy certification
- Waiting for certification
- Emissions of CO₂
- Not specified
Mortgage
Insurance
Additional options
Associated services

Finance your project
with la Spuerkeess

Insure your property
with Lalux

Stay connected: Livebox Fiber
with Orange

Energy supplier
with Enovos

Choose your furniture
with Roche Bobois

Becoming a Homeowner
with Immotop.lu

Download the app
with Immotop.lu

Evaluate your property
with Immotop.lu
































