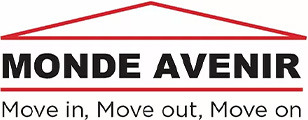
Single-family detached house rue de manternach, Mertert Localité, Mertert
Mertertrue de manternach- € 860,000
- 3
- 210m²
- 1
- No
Description
This description has been translated automatically by Google Translate and may not be accurate
This property offers you great opportunities:
The opportunity to acquire a detached house, with a healthy and solid structure,
The opportunity to live in a village where you can walk to take advantage of the numerous infrastructures,
The opportunity to have space, a real garden and immediate access to numerous places to walk,
The opportunity to be able to expand this house to meet the needs of a growing family.
GROUND FLOOR: 64 m² with living room of 33 m², separate dining room of 12.75 m², kitchen, guest toilet.
Wood stove in the living room, beautiful views towards the Moselle and Germany from this room.
Direct access to the terrace and the garden from the dining room.
1st FLOOR: 63 m² with 3 real double bedrooms - 17.8 - 16.4 - 12.5 m² - and a renovated bathroom with bathtub and toilet.
BASEMENT: 80 m²: Garage, laundry area, DIY area, storage space, tank and technical area
FRONT EXTERIOR: 1 parking space and steps and side entrance
REAR EXTERIOR: Covered terrace and garden
CLOSE TO THE VILLAGE, you can reach the village and its infrastructures and shops on foot!
CLOSE TO HIKING PATHS To escape and get some fresh air, simply step out of the property, the fields and walks begin in front of the house.
The Moselle and the Wine Route are very touristic sites.
Also take a walk in the nature reserves.
MOBILITY
450m walk from Mertert train station
3.7km by car from exit 14 of the A1 motorway
(Towards Luxembourg and Trier)
15 minutes by car from Findel airport,
20 minutes from Kirchberg, Luxembourg City
Sale Details
- Thermal protection class: I
Reference agence: LU:18337K105xee77412e-e051-11ee-ae0b-42010a840a17
The opportunity to acquire a detached house, with a healthy and solid structure,
The opportunity to live in a village where you can walk to take advantage of the numerous infrastructures,
The opportunity to have space, a real garden and immediate access to numerous places to walk,
The opportunity to be able to expand this house to meet the needs of a growing family.
GROUND FLOOR: 64 m² with living room of 33 m², separate dining room of 12.75 m², kitchen, guest toilet.
Wood stove in the living room, beautiful views towards the Moselle and Germany from this room.
Direct access to the terrace and the garden from the dining room.
1st FLOOR: 63 m² with 3 real double bedrooms - 17.8 - 16.4 - 12.5 m² - and a renovated bathroom with bathtub and toilet.
BASEMENT: 80 m²: Garage, laundry area, DIY area, storage space, tank and technical area
FRONT EXTERIOR: 1 parking space and steps and side entrance
REAR EXTERIOR: Covered terrace and garden
CLOSE TO THE VILLAGE, you can reach the village and its infrastructures and shops on foot!
CLOSE TO HIKING PATHS To escape and get some fresh air, simply step out of the property, the fields and walks begin in front of the house.
The Moselle and the Wine Route are very touristic sites.
Also take a walk in the nature reserves.
MOBILITY
450m walk from Mertert train station
3.7km by car from exit 14 of the A1 motorway
(Towards Luxembourg and Trier)
15 minutes by car from Findel airport,
20 minutes from Kirchberg, Luxembourg City
Sale Details
- Thermal protection class: I
Reference agence: LU:18337K105xee77412e-e051-11ee-ae0b-42010a840a17
Information
- other features
- AtticClosetTerraceCellarPrivate gardenWindow frames in double glass / metal
Features
- Reference and listing Date
- 3PPKL - 04/24/2024
- contract
- Sale
- type
- Single-family detached house
- surface
- 210 m²
- rooms
- 3 bedrooms, 1 bathroom, kitchen diner
- floor
- Ground floor
- total building floors
- 3 floors
- Car parking
- 1 in garage/box
- availability
- Available from 12/03/2024
- other features
- AtticClosetTerraceCellarPrivate gardenWindow frames in double glass / metal
Expenses
- price
- € 860,000
- Applied VAT
- Not specified
- Estate agency fee
- Not specified
- Notary fees
- Not specified
- Fees to be paid by
- seller
Energy efficiency
- year of construction
- 1963
- Thermal insulation
- I
Mortgage
Insurance
Additional options
Associated services

Finance your project
with la Spuerkeess

Insure your property
with Lalux

Stay connected: Livebox Fiber
with Orange

Energy supplier
with Enovos

Choose your furniture
with Roche Bobois

Becoming a Homeowner
with Immotop.lu

Download the app
with Immotop.lu

Evaluate your property
with Immotop.lu



















