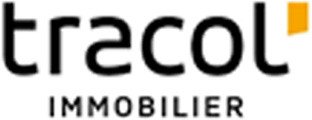
Single-family detached house 215 m², new, Bettange-sur-Mess, Dippach
Dippach- € 960,751
- 4
- 215m²
- 2
- No
Description
This description has been translated automatically by Google Translate and may not be accurate
Tracol Immobilier guarantees you a fixed price.
The prices announced will not be subject to indexation of the sliding salary scale.
Riverside – K houses
Serenity and comfort in your new home.
Located within a brand new housing estate (between rue de Limpach and rue de la Gare), both calm and friendly, these new constructions encourage the passage of light and open onto an outdoor space (terrace and garden) allowing you to enjoy the sunny days.
Due to their contemporary architecture and their functional layout, these homes are perfect for creating a pleasant family cocoon.
With a living area ranging from 128m2 to 134m2, all the houses are built on 2 floors (in addition to a basement) and include 4 bedrooms.
A peaceful everyday life, close to all facilities.
A supermarket, a garden center, a pet store, a fitness center, a garage, an organic shop, restaurants,... All it takes is to make Dippach a true haven of peace where you can savor the joys of family life or enjoying retirement.
Composed of 4 sections (Bettange-sur-Mess, Dippach, Schouweiler and Sprinkange), the Commune is
synonymous with a rural environment provided with all amenities.
Served by train and bus, it also offers numerous places to relax for young and old (a sports hall, tennis courts and cultural centers in particular).
Living within the Riverside project does not mean isolating yourself from the world, but enjoying everyday life in nature, not far from all urban amenities.
Description of the house
This house - lot no. K-5.1 with a total surface area of 215.97 m² including 132.81 m² of living space is composed as follows:
Ground floor
- circulation
- kitchen / dining room
- living room
- separate WC
- storage
- double garage
- terrace of 10.23m² at the front of the house
- terrace of 16.20m² at the rear of the house
- garden to the 'front and rear of the house
1st floor
- 4 bedrooms
- bathroom
- shower room
- circulation
Basement
- circulation
- technical room
- cellar
- storage
The price indicated including 3% VAT is given as an indication, subject to acceptance of the file by the Registration Administration.
For more information, contact our real estate consultant Mr. Marc MEYERS directly on 691 556 405 or marc.meyers@tracol.lu
Sale Details
- Fees payable: Not communicated
- Thermal insulation: B
Agency reference: APM:28553-84040799--e5d03295e1a2c5fb32db69384adca3eb!
The prices announced will not be subject to indexation of the sliding salary scale.
Riverside – K houses
Serenity and comfort in your new home.
Located within a brand new housing estate (between rue de Limpach and rue de la Gare), both calm and friendly, these new constructions encourage the passage of light and open onto an outdoor space (terrace and garden) allowing you to enjoy the sunny days.
Due to their contemporary architecture and their functional layout, these homes are perfect for creating a pleasant family cocoon.
With a living area ranging from 128m2 to 134m2, all the houses are built on 2 floors (in addition to a basement) and include 4 bedrooms.
A peaceful everyday life, close to all facilities.
A supermarket, a garden center, a pet store, a fitness center, a garage, an organic shop, restaurants,... All it takes is to make Dippach a true haven of peace where you can savor the joys of family life or enjoying retirement.
Composed of 4 sections (Bettange-sur-Mess, Dippach, Schouweiler and Sprinkange), the Commune is
synonymous with a rural environment provided with all amenities.
Served by train and bus, it also offers numerous places to relax for young and old (a sports hall, tennis courts and cultural centers in particular).
Living within the Riverside project does not mean isolating yourself from the world, but enjoying everyday life in nature, not far from all urban amenities.
Description of the house
This house - lot no. K-5.1 with a total surface area of 215.97 m² including 132.81 m² of living space is composed as follows:
Ground floor
- circulation
- kitchen / dining room
- living room
- separate WC
- storage
- double garage
- terrace of 10.23m² at the front of the house
- terrace of 16.20m² at the rear of the house
- garden to the 'front and rear of the house
1st floor
- 4 bedrooms
- bathroom
- shower room
- circulation
Basement
- circulation
- technical room
- cellar
- storage
The price indicated including 3% VAT is given as an indication, subject to acceptance of the file by the Registration Administration.
For more information, contact our real estate consultant Mr. Marc MEYERS directly on 691 556 405 or marc.meyers@tracol.lu
Sale Details
- Fees payable: Not communicated
- Thermal insulation: B
Agency reference: APM:28553-84040799--e5d03295e1a2c5fb32db69384adca3eb!
Information
- other features
- Video entryphoneTerraceCellarPrivate gardenWindow frames in triple glass / metal
Features
- Reference and listing Date
- 2NR3R - 03/29/2024
- contract
- Sale
- type
- Single-family detached house
- surface
- 215 m²
- rooms
- 4 bedrooms, 2 bathrooms
- floor
- Ground floor
- Car parking
- 2 in garage/box
- other features
- Video entryphoneTerraceCellarPrivate gardenWindow frames in triple glass / metal
Expenses
- price
- € 960,751
- Applied VAT
- Not specified
- Estate agency fee
- Not specified
- Notary fees
- Not specified
- Fees to be paid by
- Not specified
Energy efficiency
- condition
- New / Under construction
- Energy Efficiency
- B
- Thermal insulation
- B
Mortgage
Insurance
Additional options
Associated services

Finance your project
with la Spuerkeess

Insure your property
with Lalux

Stay connected: Livebox Fiber
with Orange

Energy supplier
with Enovos

Choose your furniture
with Roche Bobois

Becoming a Homeowner
with Immotop.lu

Download the app
with Immotop.lu

Evaluate your property
with Immotop.lu








