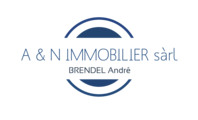
Single-family detached house 86,Rue de Gasperich, Gasperich-Cloche d’Or, Luxembourg
Luxembourg86,Rue de Gasperich- € 2,150,000
- 4
- 190m²
- 3
- No
Description
This description has been translated automatically by Google Translate and may not be accurate
For Sale: Under Renovation House in Gasperich with Customization Possibility
Located in Gasperich, this fully renovated house offers a unique opportunity to acquire a property with major structural work almost completed and plans approved by the municipality for the finishing touches. Although major works are underway, requiring an additional estimated 8 months for completion, this house allows you to materialize your vision by customizing the finishes according to your preferences, offering you a tailor-made home that perfectly suits your needs.
Dating back to the 1935s, the house offers approximately 190 m² of living space (290 m² in total) and enjoys an ideal location. Furthermore, a complete renovation ensures an energy efficiency rating of class A+, ensuring optimal comfort and energy savings.
Features:
Garage, garden, and garden shed included.
Layout by Floor:
Ground Floor:
Entrance hall
Garage with technical room
First Floor:
Dining room (approx. 21 m²)
Equipped kitchen (approx. 15 m²)
Living room (approx. 25 m²) with terrace (approx. 16 m²)
Separate toilet
Second Floor:
Large master bedroom (approx. 27 m²) with loggia, bathroom/shower, and toilet
Storage room (approx. 1.75 m²)
Bedroom (approx. 13.24 m²)
Shower room with toilet
Third Floor:
Double bedroom (approx. 17.4 m²) with integrated shower
Bedroom (approx. 13.24 m²)
Separate toilet on the landing
Seize this exceptional opportunity to shape the house of your dreams. Contact us now to arrange a viewing and make this property your future home!
Contact: Brendel André
Mobile: +352 661 146 416
Email: info@andrebrendel.com
Sale Details
- Agency fees at the expense: Not communicated
- Thermal protection class: A
Reference agence: LU:12062166K101x9b6d5aae-da65-11ee-ae0b-42010a840a
Located in Gasperich, this fully renovated house offers a unique opportunity to acquire a property with major structural work almost completed and plans approved by the municipality for the finishing touches. Although major works are underway, requiring an additional estimated 8 months for completion, this house allows you to materialize your vision by customizing the finishes according to your preferences, offering you a tailor-made home that perfectly suits your needs.
Dating back to the 1935s, the house offers approximately 190 m² of living space (290 m² in total) and enjoys an ideal location. Furthermore, a complete renovation ensures an energy efficiency rating of class A+, ensuring optimal comfort and energy savings.
Features:
Garage, garden, and garden shed included.
Layout by Floor:
Ground Floor:
Entrance hall
Garage with technical room
First Floor:
Dining room (approx. 21 m²)
Equipped kitchen (approx. 15 m²)
Living room (approx. 25 m²) with terrace (approx. 16 m²)
Separate toilet
Second Floor:
Large master bedroom (approx. 27 m²) with loggia, bathroom/shower, and toilet
Storage room (approx. 1.75 m²)
Bedroom (approx. 13.24 m²)
Shower room with toilet
Third Floor:
Double bedroom (approx. 17.4 m²) with integrated shower
Bedroom (approx. 13.24 m²)
Separate toilet on the landing
Seize this exceptional opportunity to shape the house of your dreams. Contact us now to arrange a viewing and make this property your future home!
Contact: Brendel André
Mobile: +352 661 146 416
Email: info@andrebrendel.com
Sale Details
- Agency fees at the expense: Not communicated
- Thermal protection class: A
Reference agence: LU:12062166K101x9b6d5aae-da65-11ee-ae0b-42010a840a
Information
- other features
- CellarPrivate gardenWindow frames in triple glass / metal
Features
- Reference and listing Date
- 3BPBI - 04/24/2024
- contract
- Sale
- type
- Single-family detached house
- surface
- 190 m²
- rooms
- 4 bedrooms, 3 bathrooms
- floor
- Ground floor
- total building floors
- 3 floors
- Car parking
- 1 in garage/box
- other features
- CellarPrivate gardenWindow frames in triple glass / metal
Expenses
- price
- € 2,150,000
- Applied VAT
- Not specified
- Estate agency fee
- Not specified
- Notary fees
- Not specified
- Fees to be paid by
- Not specified
Energy efficiency
- condition
- Excellent / Refurbished
- Energy Efficiency
- A
- Thermal insulation
- A
Mortgage
Insurance
Additional options
Associated services

Finance your project
with la Spuerkeess

Insure your property
with Lalux

Stay connected: Livebox Fiber
with Orange

Energy supplier
with Enovos

Choose your furniture
with Roche Bobois

Becoming a Homeowner
with Immotop.lu

Download the app
with Immotop.lu

Evaluate your property
with Immotop.lu
















