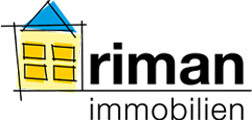
Single-family detached house 273 m², Kasel
Kasel- € 750,000
- 5+
- 273m²
- 3
- No
Description
This description has been translated automatically by Google Translate and may not be accurate
Modern, detached two-family house with separate flat in a new development in Kasel.
Spacious living with modern flair!
The living space is divided between the main house with approx. 188.76 m² and the granny flat with 84.85 m² on a ± 718 m2 plot of land.
On the ground floor, you enter the spacious living/dining area through the open-plan hallway. This has breathtaking panoramic windows that flood the room with natural light and offer impressive views of the vineyards.
The modern and fully equipped kitchen impresses with its generous island, which not only serves as a cooking centre, but also as an elegant meeting place for family and guests. Modern kitchen appliances complete the picture of this exquisite kitchen.
A second and separate kitchen and a guest WC complete the offer on this level.
On the lower floor there are three further bedrooms, a living room with access to the outside area and a bathroom with toilet.
The terrace and the garden behind the house invite you to linger. Next door is the utility room with another shower room and toilet.
A separate entrance leads to the approx. 84.85 m², cosy 3-room attic flat (currently rented) with kitchen, large living room, shower-bathroom, storage room and attic.
Benefit from several parking spaces in front of the house!
Selling price : 750 000 Euros
Energy class : B/B
Agency commission : 3 % plus VAT (to be paid by the buyer)
The wine village of Kasel is located in the beautiful Ruwer valley and is well connected by public transport. The city of Trier can be reached by city bus and the motorway to Luxembourg, Saarbrücken and Koblenz is only a few minutes' drive away.
A football pitch is located directly opposite the property and there is also a kindergarten in the village. In the neighbouring village of Waldrach there are grocery shops, bakeries, doctors, pharmacy, etc.
The Ruwer cycle path, various local clubs and the outdoor pool in the neighbouring village of Mertesdorf are popular leisure activities.
Sale Details
- Thermal protection class: B
Reference agence: E3P:2193-1003425
Spacious living with modern flair!
The living space is divided between the main house with approx. 188.76 m² and the granny flat with 84.85 m² on a ± 718 m2 plot of land.
On the ground floor, you enter the spacious living/dining area through the open-plan hallway. This has breathtaking panoramic windows that flood the room with natural light and offer impressive views of the vineyards.
The modern and fully equipped kitchen impresses with its generous island, which not only serves as a cooking centre, but also as an elegant meeting place for family and guests. Modern kitchen appliances complete the picture of this exquisite kitchen.
A second and separate kitchen and a guest WC complete the offer on this level.
On the lower floor there are three further bedrooms, a living room with access to the outside area and a bathroom with toilet.
The terrace and the garden behind the house invite you to linger. Next door is the utility room with another shower room and toilet.
A separate entrance leads to the approx. 84.85 m², cosy 3-room attic flat (currently rented) with kitchen, large living room, shower-bathroom, storage room and attic.
Benefit from several parking spaces in front of the house!
Selling price : 750 000 Euros
Energy class : B/B
Agency commission : 3 % plus VAT (to be paid by the buyer)
The wine village of Kasel is located in the beautiful Ruwer valley and is well connected by public transport. The city of Trier can be reached by city bus and the motorway to Luxembourg, Saarbrücken and Koblenz is only a few minutes' drive away.
A football pitch is located directly opposite the property and there is also a kindergarten in the village. In the neighbouring village of Waldrach there are grocery shops, bakeries, doctors, pharmacy, etc.
The Ruwer cycle path, various local clubs and the outdoor pool in the neighbouring village of Mertesdorf are popular leisure activities.
Sale Details
- Thermal protection class: B
Reference agence: E3P:2193-1003425
Information
- other features
- TerracePrivate gardenWindow frames in triple glass / metal
Features
- Reference and listing Date
- 2H1JM - 04/23/2024
- contract
- Sale
- type
- Single-family detached house
- surface
- 273 m²
- rooms
- 6 bedrooms, 3 bathrooms
- floor
- Ground floor
- Car parking
- 3 in shared parking
- other features
- TerracePrivate gardenWindow frames in triple glass / metal
Expenses
- price
- € 750,000
- Applied VAT
- Not specified
- Estate agency fee
- Not specified
- Notary fees
- Not specified
- Fees to be paid by
- seller
Energy efficiency
- year of construction
- 2016
- Energy Efficiency
- B
- Thermal insulation
- B
Mortgage
Insurance
Additional options
Associated services

Finance your project
with la Spuerkeess

Insure your property
with Lalux

Stay connected: Livebox Fiber
with Orange

Energy supplier
with Enovos

Choose your furniture
with Roche Bobois

Becoming a Homeowner
with Immotop.lu

Download the app
with Immotop.lu

Evaluate your property
with Immotop.lu




















