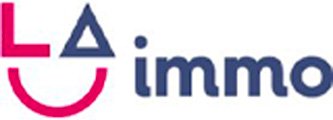
Single-family detached house 197 m², Bascharage, Käerjeng
Käerjeng- € 1,095,000
- 4
- 197m²
- 1
- No
Description
This description has been translated automatically by Google Translate and may not be accurate
Looking for a new home for your family? Look no further! LA Immo is pleased to present this three-bedroom detached house with unobstructed views, built in 1994 on a 4.58-acre plot with solid mixed stonework, flagstones and concrete staircases. Another major advantage is that the house is located at the end of the cul-de-sac, giving you peace of mind and security.
House features :
Spacious living space: The house offers a vast living space including a large living room. The big plus is undoubtedly the spacious veranda built in 2014 and overlooking the garden, which offers a convivial atmosphere in all four seasons.
Separate kitchen: The kitchen offers plenty of space for preparing delicious family meals.
Bedrooms : The house has a total of four bedrooms, three of which are on the 1st floor, providing comfortable space for the whole family.
Shower room: A practical, tastefully renovated shower room completes the 1st floor layout.
Spacious attic: The attic offers additional storage space, ideal for creating extra space to suit your needs, such as working.
Functional basement: The basement houses two cellars for storage, a laundry room with a utility room, as well as a two-car garage, with an additional parking space in front of the garage.
Spacious grounds: The house sits on 4.58 ares of land, offering a pleasant outdoor space for outdoor recreation and gardening.
The advantages of living in Bascharage / Käerjeng:
The municipality of Käerjeng (11,156 inhabitants, 95 nationalities, numerous sports clubs and non-profit organizations, cultural center and various meeting centers for young people and seniors) offers an ideal living environment, combining the advantages of urban life with the tranquility of nature. You'll benefit from close proximity to local amenities and facilities, including schools, shops, restaurants and public transport.
What's more, the region offers plenty of opportunities for exploring the surrounding countryside. Explore the hiking trails, enjoy the parks and green spaces, and breathe in the fresh air at your leisure.
Selling price : EUR 1.095.000.-
Agence Immobilière LA Immo :
Agence Immobiliere LA Immo is proud to offer you this exceptional house, ready to welcome a new family. Contact us today to arrange a viewing and discover all the advantages of this charming property.
For more information or to schedule a visit, contact us!
Contact LA Immo:
Téléphone: +352 621 65 44 44
Email: info@la-immo.lu
Sale Details
- Agency fees at the expense: Not communicated
- Thermal protection class: E
Reference agence: APM:991285-84238866
House features :
Spacious living space: The house offers a vast living space including a large living room. The big plus is undoubtedly the spacious veranda built in 2014 and overlooking the garden, which offers a convivial atmosphere in all four seasons.
Separate kitchen: The kitchen offers plenty of space for preparing delicious family meals.
Bedrooms : The house has a total of four bedrooms, three of which are on the 1st floor, providing comfortable space for the whole family.
Shower room: A practical, tastefully renovated shower room completes the 1st floor layout.
Spacious attic: The attic offers additional storage space, ideal for creating extra space to suit your needs, such as working.
Functional basement: The basement houses two cellars for storage, a laundry room with a utility room, as well as a two-car garage, with an additional parking space in front of the garage.
Spacious grounds: The house sits on 4.58 ares of land, offering a pleasant outdoor space for outdoor recreation and gardening.
The advantages of living in Bascharage / Käerjeng:
The municipality of Käerjeng (11,156 inhabitants, 95 nationalities, numerous sports clubs and non-profit organizations, cultural center and various meeting centers for young people and seniors) offers an ideal living environment, combining the advantages of urban life with the tranquility of nature. You'll benefit from close proximity to local amenities and facilities, including schools, shops, restaurants and public transport.
What's more, the region offers plenty of opportunities for exploring the surrounding countryside. Explore the hiking trails, enjoy the parks and green spaces, and breathe in the fresh air at your leisure.
Selling price : EUR 1.095.000.-
Agence Immobilière LA Immo :
Agence Immobiliere LA Immo is proud to offer you this exceptional house, ready to welcome a new family. Contact us today to arrange a viewing and discover all the advantages of this charming property.
For more information or to schedule a visit, contact us!
Contact LA Immo:
Téléphone: +352 621 65 44 44
Email: info@la-immo.lu
Sale Details
- Agency fees at the expense: Not communicated
- Thermal protection class: E
Reference agence: APM:991285-84238866
Information
- other features
- CellarWindow frames in double glass / metal
Features
- Reference and listing Date
- 365DI - 04/26/2024
- contract
- Sale
- type
- Single-family detached house
- surface
- 197 m²
- rooms
- 4 bedrooms, 1 bathroom
- floor
- Ground floor
- Car parking
- 2 in garage/box
- other features
- CellarWindow frames in double glass / metal
Expenses
- price
- € 1,095,000
- Applied VAT
- Not specified
- Estate agency fee
- Not specified
- Notary fees
- Not specified
- Fees to be paid by
- Not specified
Energy efficiency
- year of construction
- 1994
- Energy Efficiency
- E
- Thermal insulation
- E
Mortgage
Insurance
Additional options

Alain GOBLET
Associated services

Finance your project
with la Spuerkeess

Insure your property
with Lalux

Stay connected: Livebox Fiber
with Orange

Energy supplier
with Enovos

Choose your furniture
with Roche Bobois

Becoming a Homeowner
with Immotop.lu

Download the app
with Immotop.lu

Evaluate your property
with Immotop.lu




















