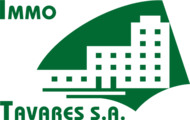
Multi-family detached house 155 m², new, Schieren
Schieren- € 820,000
- 4
- 155m²
- 2
- No
Description
This description has been translated automatically by Google Translate and may not be accurate
LOT 7 (The plans are authorized by the municipality).
The single-family house in strip built with a traditional facade system using troweled mortar on ecological Bisotherm blocks which contains mineral insulation, offers a remarkable quality of life (https://www.bisotherm.de/home.html). Ideally located, the property is 1km from Ettelbruck close to all amenities, relay houses, primary schools, high schools, all kinds of shops and public transport.
This single-family house with a living area of 155.52 m2 consists of as follows:
Ground floor:
- Hall
6.90 m2
- Kitchen/dining room 24.78 m2
- Arr. Kitchen
5.06 m2
- Separate WC
1.62 m2
- Corridor
4.81 m2
- Range.
2.85 m2
- Laundry room
4.98 m2
- Rental. tech. /cellar
9.70 m2
1st floor:
- Hall
5.55 m2
- Living
27.04 m2
- Bedroom 1
8.66 m2
- Bedroom 2
8.28 m2
- Bathroom
6.74 m2
- Separate WC
1.60 m2
Recessed floor:
- Hall
5.15 m2
- Bedroom 3
15.26 m2
- Bathroom
5.01 m2
- Bedroom 4
8.86 m2
- Separate WC
2.67 m2
Living area: 155.52 m²
- In addition, the house has a terrace of 18.02 m2 which overlooks the garden, a garden of 39.22 m2, 2 terraces of 9.69 and 9.88 m2 each on the 2nd floor as well as 2 outdoor spaces (including 1 carport with green roof).
- The displayed selling price of €820,000.00 is excluding VAT.
- The selling price including VAT (17% VAT) is 935,600.00 €.
Subject to acceptance of the file by the registration and domains administration, the sale price will be €885,600.00 with 3% VAT included (ceiling of €50,000.00 VAT deducted).
Sale Details
- Fees payable: Not communicated
- Thermal insulation: A
Agency reference: LU:2056K102x9fb52230-d0d0-11ee-ae0b-42010a840a17--063ad29fcc688c4f2666264f24c667d5!
The single-family house in strip built with a traditional facade system using troweled mortar on ecological Bisotherm blocks which contains mineral insulation, offers a remarkable quality of life (https://www.bisotherm.de/home.html). Ideally located, the property is 1km from Ettelbruck close to all amenities, relay houses, primary schools, high schools, all kinds of shops and public transport.
This single-family house with a living area of 155.52 m2 consists of as follows:
Ground floor:
- Hall
6.90 m2
- Kitchen/dining room 24.78 m2
- Arr. Kitchen
5.06 m2
- Separate WC
1.62 m2
- Corridor
4.81 m2
- Range.
2.85 m2
- Laundry room
4.98 m2
- Rental. tech. /cellar
9.70 m2
1st floor:
- Hall
5.55 m2
- Living
27.04 m2
- Bedroom 1
8.66 m2
- Bedroom 2
8.28 m2
- Bathroom
6.74 m2
- Separate WC
1.60 m2
Recessed floor:
- Hall
5.15 m2
- Bedroom 3
15.26 m2
- Bathroom
5.01 m2
- Bedroom 4
8.86 m2
- Separate WC
2.67 m2
Living area: 155.52 m²
- In addition, the house has a terrace of 18.02 m2 which overlooks the garden, a garden of 39.22 m2, 2 terraces of 9.69 and 9.88 m2 each on the 2nd floor as well as 2 outdoor spaces (including 1 carport with green roof).
- The displayed selling price of €820,000.00 is excluding VAT.
- The selling price including VAT (17% VAT) is 935,600.00 €.
Subject to acceptance of the file by the registration and domains administration, the sale price will be €885,600.00 with 3% VAT included (ceiling of €50,000.00 VAT deducted).
Sale Details
- Fees payable: Not communicated
- Thermal insulation: A
Agency reference: LU:2056K102x9fb52230-d0d0-11ee-ae0b-42010a840a17--063ad29fcc688c4f2666264f24c667d5!
Information
- other features
- BalconyTerraceCellar
Features
- Reference and listing Date
- 2UC33 - 02/22/2024
- contract
- Sale
- type
- Multi-family detached house
- surface
- 155 m²
- rooms
- 4 bedrooms, 2 bathrooms
- floor
- Ground floor
- total building floors
- 3 floors
- Car parking
- 2 in shared parking
- other features
- BalconyTerraceCellar
Expenses
- price
- € 820,000
- Applied VAT
- Not specified
- Estate agency fee
- Not specified
- Notary fees
- Not specified
- Fees to be paid by
- Not specified
Energy efficiency
- condition
- New / Under construction
- Energy Efficiency
- A
- Thermal insulation
- A
Mortgage
Insurance
Additional options
Associated services

Finance your project
with la Spuerkeess

Insure your property
with Lalux

Stay connected: Livebox Fiber
with Orange

Energy supplier
with Enovos

Choose your furniture
with Roche Bobois

Becoming a Homeowner
with Immotop.lu

Download the app
with Immotop.lu

Evaluate your property
with Immotop.lu


