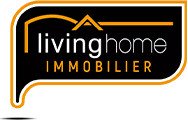
Single-family detached house 162 m², Soleuvre, Sanem
Sanem- € 895,000
- 3
- 162m²
- 2
- No
Description
Jolie maison mitoyenne aux grands espaces, construite en 1974, avec une surface habitable de 163 m2 et une surface totale de 279 m2, aménagée d'un jardin entièrement clôturé, située au coeur de la localité de SOLEUVRE dans un quartier calme et à proximité du centre-ville de Differdange.
Habitation très bien soignée!
DESCRIPTION:
REZ-DE-CHAUSSEE: (57,25 m2)
- Hall d'entrée (15,25 m2)
- Garage (20 m2)
- Remise (11,40 m2)
- Terrasse couverte (13m2) vue jardin
- Salle de douche avec WC (10,60 m2)
ETAGE 1: (55,30 m2)
- Hall (8,15 m2)
- Cuisine équipée (7,35 m2) donnant sur
- Espace dinatoire (14,30 m2) avec balcon (13 m2) vue jardin
- Salon/living (16,30 m2 + 9,20 m2)) avec balcon (4 m2) vue avant
ETAGE 2:
- Hall de nuit (3,30 m2)
- Salle de bain (7,40 m2)
- Chambre à coucher I (16 m2)
- Chambre à coucher II (15 m2)
- Chambre à coucher III (8,70 m2)
ETAGE 3:
- Grenier aménageable (+/- 60 m2)
SOUS-SOL:
- 2 caves (56 m2)
EXTERIEURS:
- 2 emplacements
- jardin
ASPECTS TECHNIQUES:
- construction en briques
- façade non-isolée, refaite en 2021
- dalle en béton
- sols recouverts de carrelage et parquet
- toiture en pente deux versants couverte d'ardoises
- combles non-isolé
- chauffage radiateurs, gaz de ville
- VMC mécanique
- châssis en PVC, double vitrage (2002)
- volets roulants électriques
- accès handicapé
- monte-escalier pour personnes à mobilité réduite (démontage de l'installation possible)
SITUATION GEOGRAPHIQUE :
Cette propriété est située dans un quartier résidentiel tranquille de la localité de SOLEUVRE, à proximité de multiples commodités (lycées, écoles primaires, crèches, piscine municipale, PME, commerces et restaurants locaux, ...)
Le transport public est assuré par les autobus de ligne et la ligne ferroviaire (Gare Belvaux-Soleuvre).
Accès rapide au réseau autoroute A13 - collectrice du Sud
DISTANCES:
- Belvaux à 2 km
- Differdange à 4,5 km
- Esch-sur-Alzette à 7,5 km
- Luxembourg Ville 22 km
DISPONIBILITES: libre
CONTACT:
Bureau: +352 27 80 83 56
E-Mail: info@livinghome.lu
Sale Details
- Honoraires à la charge: Non communiqué
Reference agence: APM:15455-84146969
Habitation très bien soignée!
DESCRIPTION:
REZ-DE-CHAUSSEE: (57,25 m2)
- Hall d'entrée (15,25 m2)
- Garage (20 m2)
- Remise (11,40 m2)
- Terrasse couverte (13m2) vue jardin
- Salle de douche avec WC (10,60 m2)
ETAGE 1: (55,30 m2)
- Hall (8,15 m2)
- Cuisine équipée (7,35 m2) donnant sur
- Espace dinatoire (14,30 m2) avec balcon (13 m2) vue jardin
- Salon/living (16,30 m2 + 9,20 m2)) avec balcon (4 m2) vue avant
ETAGE 2:
- Hall de nuit (3,30 m2)
- Salle de bain (7,40 m2)
- Chambre à coucher I (16 m2)
- Chambre à coucher II (15 m2)
- Chambre à coucher III (8,70 m2)
ETAGE 3:
- Grenier aménageable (+/- 60 m2)
SOUS-SOL:
- 2 caves (56 m2)
EXTERIEURS:
- 2 emplacements
- jardin
ASPECTS TECHNIQUES:
- construction en briques
- façade non-isolée, refaite en 2021
- dalle en béton
- sols recouverts de carrelage et parquet
- toiture en pente deux versants couverte d'ardoises
- combles non-isolé
- chauffage radiateurs, gaz de ville
- VMC mécanique
- châssis en PVC, double vitrage (2002)
- volets roulants électriques
- accès handicapé
- monte-escalier pour personnes à mobilité réduite (démontage de l'installation possible)
SITUATION GEOGRAPHIQUE :
Cette propriété est située dans un quartier résidentiel tranquille de la localité de SOLEUVRE, à proximité de multiples commodités (lycées, écoles primaires, crèches, piscine municipale, PME, commerces et restaurants locaux, ...)
Le transport public est assuré par les autobus de ligne et la ligne ferroviaire (Gare Belvaux-Soleuvre).
Accès rapide au réseau autoroute A13 - collectrice du Sud
DISTANCES:
- Belvaux à 2 km
- Differdange à 4,5 km
- Esch-sur-Alzette à 7,5 km
- Luxembourg Ville 22 km
DISPONIBILITES: libre
CONTACT:
Bureau: +352 27 80 83 56
E-Mail: info@livinghome.lu
Sale Details
- Honoraires à la charge: Non communiqué
Reference agence: APM:15455-84146969
Information
- other features
- BalconyTerraceCellarWindow frames in double glass / metal
Features
- Reference and listing Date
- 2T4O6 - 04/22/2024
- contract
- Sale
- type
- Single-family detached house
- surface
- 162 m²
- rooms
- 3 bedrooms, 2 bathrooms, kitchen diner
- floor
- Ground floor
- total building floors
- 4 floors
- Car parking
- 1 in garage/box
- other features
- BalconyTerraceCellarWindow frames in double glass / metal
Expenses
- price
- € 895,000
- Applied VAT
- Not specified
- Estate agency fee
- Not specified
- Notary fees
- Not specified
- Fees to be paid by
- Not specified
Energy efficiency
- year of construction
- 1974
- energy certification
- Waiting for certification
- Thermal insulation
- Not specified
Mortgage
Insurance
Additional options
Associated services

Finance your project
with la Spuerkeess

Insure your property
with Lalux

Stay connected: Livebox Fiber
with Orange

Energy supplier
with Enovos

Choose your furniture
with Roche Bobois

Becoming a Homeowner
with Immotop.lu

Download the app
with Immotop.lu

Evaluate your property
with Immotop.lu






































