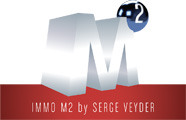
Single-family detached house 151 m², Wasserbillig, Mertert
Mertert- € 860,000
- 5
- 151m²
- 2
- No
Description
This description has been translated automatically by Google Translate and may not be accurate
Welcome to this charming semi-detached house boasting a spacious living area of approximately 151 m2. Situated on a land area of 2.46 ares, this property offers ample space for you and your family to enjoy.
Built in 1989, this house features an open-plan kitchen seamlessly connected to the inviting living room, creating a warm and welcoming atmosphere for entertaining guests or spending quality time with loved ones. The kitchen is equipped with modern appliances and even includes a charming fireplace, adding coziness to your culinary experience.
The house is equipped with manual shutters, double-glazed windows on the upper floors and triple-glazed windows on the ground floor.
Cozy up during chilly evenings by the fireplace or step outside onto the terrace, where you can relax and enjoy the fresh air while or do some gardening in the small but practical garden. Although there is no garage, you'll have the convenience of one parking space right in front of the house.
The oil heating system was replaced in 2010. The roof is fully insulated. Additionally, the property features solar panels for warm water.
On the ground floor, you will find the entrance, a living room, a fully equipped kitchen with a fireplace, and a separate toilet. The first floor boasts a welcoming hall, three comfortable bedrooms, and a modern bathroom complete with a shower, toilet, and sink. The second floor offers a versatile space that can be used as a hall, office, or relaxation area, along with two more cozy bedrooms and an additional bathroom.
The basement area includes a convenient laundry room, a well-maintained boiler room, and a cellar, providing ample storage space for all your needs.
Don't miss out on this opportunity to own this charming house in Wasserbillig. Call now to schedule a viewing and start envisioning your dream home in this desirable location.
Sale Details
- Agency fees at the expense: Not communicated
Reference agence: APM:2381-83574282
Built in 1989, this house features an open-plan kitchen seamlessly connected to the inviting living room, creating a warm and welcoming atmosphere for entertaining guests or spending quality time with loved ones. The kitchen is equipped with modern appliances and even includes a charming fireplace, adding coziness to your culinary experience.
The house is equipped with manual shutters, double-glazed windows on the upper floors and triple-glazed windows on the ground floor.
Cozy up during chilly evenings by the fireplace or step outside onto the terrace, where you can relax and enjoy the fresh air while or do some gardening in the small but practical garden. Although there is no garage, you'll have the convenience of one parking space right in front of the house.
The oil heating system was replaced in 2010. The roof is fully insulated. Additionally, the property features solar panels for warm water.
On the ground floor, you will find the entrance, a living room, a fully equipped kitchen with a fireplace, and a separate toilet. The first floor boasts a welcoming hall, three comfortable bedrooms, and a modern bathroom complete with a shower, toilet, and sink. The second floor offers a versatile space that can be used as a hall, office, or relaxation area, along with two more cozy bedrooms and an additional bathroom.
The basement area includes a convenient laundry room, a well-maintained boiler room, and a cellar, providing ample storage space for all your needs.
Don't miss out on this opportunity to own this charming house in Wasserbillig. Call now to schedule a viewing and start envisioning your dream home in this desirable location.
Sale Details
- Agency fees at the expense: Not communicated
Reference agence: APM:2381-83574282
Information
- other features
- TerraceCellarPrivate gardenWindow frames in double glass / metal
Features
- Reference and listing Date
- 2GSJB - 04/25/2024
- contract
- Sale
- type
- Single-family detached house
- surface
- 151 m²
- rooms
- 5 bedrooms, 2 bathrooms
- floor
- Ground floor
- Car parking
- 1 in shared parking
- other features
- TerraceCellarPrivate gardenWindow frames in double glass / metal
Expenses
- price
- € 860,000
- Applied VAT
- Not specified
- Estate agency fee
- Not specified
- Notary fees
- Not specified
- Fees to be paid by
- Not specified
Energy efficiency
- year of construction
- 1989
- energy certification
- Waiting for certification
- Thermal insulation
- Not specified
Mortgage
Insurance
Additional options

Christelle NICOLAY
Associated services

Finance your project
with la Spuerkeess

Insure your property
with Lalux

Stay connected: Livebox Fiber
with Orange

Energy supplier
with Enovos

Choose your furniture
with Roche Bobois

Becoming a Homeowner
with Immotop.lu

Download the app
with Immotop.lu

Evaluate your property
with Immotop.lu
























