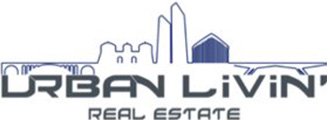
Single-family detached house 5, Rue Jean-Pierre Kommes, Oberanven, Rameldange, Hostert, Niederanven
Niederanven5, Rue Jean-Pierre Kommes- € 1,750,000
- 4
- 373m²
- 3
- No
Description
This description has been translated automatically by Google Translate and may not be accurate
Magnificent project in Hostert - 5 Rue Jean-Pierre Kommes
GUARANTEED PRICE - NO PRICE INDEXATION UNTIL DELIVERY
Ideally located and close to all amenities, this single-family house offers generous and bright volumes, perfect for families looking for space and comfort.
Privileged Location
Hostert, just 3 km from the airport, offers an exceptional quality of life with its parks, green spaces, sports and school infrastructures. The municipality of Niederanven constantly invests in land development projects for its citizens.
Characteristics of the House:
- Total gross area: 426 m2
- Basement with double garage, hall, boiler room and storage space.
- Breathtaking ground floor with among others an entrance hall, a modern kitchen with integrated storage (30.33 m2), the generous dining room (25.98 m2) with its bright living room (32.05 m2) and its large bay windows, the terrace (25 m2) and the garden (100 m2)
️ on the 1st floor: 3 spacious bedrooms, an office, 2 shower rooms and 1 separate toilet
️ on the 2nd floor: an exceptional master suite with its dressing room, bathroom and a large terrace of 28.43m2
Plans, CPE and Specifications available on request.**
Price: Shown at 3% including tax subject to acceptance by the Administrations concerned.
Don't miss the opportunity to personalize your future home. Contact us for more information and to visit this exceptional project in Hostert.
Sale Details
- Agency fees at the expense: Not communicated
- Thermal protection class: B
Reference agence: APM:40162-83821768
GUARANTEED PRICE - NO PRICE INDEXATION UNTIL DELIVERY
Ideally located and close to all amenities, this single-family house offers generous and bright volumes, perfect for families looking for space and comfort.
Privileged Location
Hostert, just 3 km from the airport, offers an exceptional quality of life with its parks, green spaces, sports and school infrastructures. The municipality of Niederanven constantly invests in land development projects for its citizens.
Characteristics of the House:
- Total gross area: 426 m2
- Basement with double garage, hall, boiler room and storage space.
- Breathtaking ground floor with among others an entrance hall, a modern kitchen with integrated storage (30.33 m2), the generous dining room (25.98 m2) with its bright living room (32.05 m2) and its large bay windows, the terrace (25 m2) and the garden (100 m2)
️ on the 1st floor: 3 spacious bedrooms, an office, 2 shower rooms and 1 separate toilet
️ on the 2nd floor: an exceptional master suite with its dressing room, bathroom and a large terrace of 28.43m2
Plans, CPE and Specifications available on request.**
Price: Shown at 3% including tax subject to acceptance by the Administrations concerned.
Don't miss the opportunity to personalize your future home. Contact us for more information and to visit this exceptional project in Hostert.
Sale Details
- Agency fees at the expense: Not communicated
- Thermal protection class: B
Reference agence: APM:40162-83821768
Information
- other features
- Video entryphoneTerraceTV system with satellite dishCellarPrivate gardenWindow frames in triple glass / metal
Features
- Reference and listing Date
- 2K3VL - 04/15/2024
- contract
- Sale
- type
- Single-family detached house
- surface
- 373 m²
- rooms
- 4 bedrooms, 3 bathrooms
- floor
- Ground floor
- total building floors
- 4 floors
- Car parking
- 1 in garage/box
- other features
- Video entryphoneTerraceTV system with satellite dishCellarPrivate gardenWindow frames in triple glass / metal
Expenses
- price
- € 1,750,000
- Applied VAT
- Not specified
- Estate agency fee
- Not specified
- Notary fees
- Not specified
- Fees to be paid by
- Not specified
Energy efficiency
- year of construction
- 2024
- condition
- New / Under construction
- Energy Efficiency
- A
- Thermal insulation
- B
Mortgage
Insurance
Additional options
Associated services

Finance your project
with la Spuerkeess

Insure your property
with Lalux

Stay connected: Livebox Fiber
with Orange

Energy supplier
with Enovos

Choose your furniture
with Roche Bobois

Becoming a Homeowner
with Immotop.lu

Download the app
with Immotop.lu

Evaluate your property
with Immotop.lu






