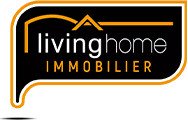
2-room flat fourth floor, Beggen, Luxembourg
Luxembourg- € 780,000
- 2
- 75m²
- 1
- 4
- Yes
Description
This description has been translated automatically by Google Translate and may not be accurate
Beautiful spacious apartment, Penthouse style, equipped with 2 large terraces, located on the top floor of an apartment building built in 2007, called "Résidence Helena et Lisa" in the heart of the residential district of BEGGEN and containing a living space of 75, 02m2 and a total area of 95m2.
DESCRIPTION:
FLOOR 4:
- Entrance hall equipped with a cupboard (3.47 m2)
- Equipped kitchen/living room (45.62 m2) with terrace access (15.28 m2)
- Room shower room equipped with a large Italian shower, WC and double sink (6.29 m2)
- Bedroom I (14.98 m2) with balcony access (4.67m2)
- Bedroom II (10.86m2) ) with access to the terrace (15.28m2)
BASEMENT:
- 1 interior space equipped with a car-lift
COMMON:
- laundry room
- garbage room
TECHNICAL ASPECTS:
- floors covered with tiles and solid parquet flooring in the bedrooms
- insulated framework
- district gas heating, underfloor heating
- electric roller shutters
- secure entrance door
- elevator
GEOGRAPHICAL LOCATION:
BEGGEN is a district of the City of Luxembourg. The district is located on the northern border of the Capital. It borders to the east of Dommeldange, to the south of Eich and to the west of Mühlenbach.
The assets of the district are the relaxation areas and the presence of walking paths in the green islands of Eecherfeld and Mont Dommeldange, as well as the existence of green spaces along the Alzette.
Transport public transport is provided by regular buses and various public transport, as well as the railway line a few minutes away. In addition, all the amenities offered by the City of Luxembourg and surrounding areas.
DISTANCES:
Luxembourg-Kirchberg at 4 km
Findel at 12 km
Mersch at 17 km
Diekirch at 31 km
from Luxembourg station Dommeldange by rail:
- Luxembourg City: 11 minutes
- Mersch: 16 minutes
- Ettelbruck: 32 minutes
CONTACTS:
MAIL: info@livinghome.lu
TEL: +352 27 80 83 56
Sale Details
- Fees payable: Not communicated
- Thermal insulation: E
Agency reference: APM:15455-83754959--3e21aecd4706be368831d77c434cdb49!
DESCRIPTION:
FLOOR 4:
- Entrance hall equipped with a cupboard (3.47 m2)
- Equipped kitchen/living room (45.62 m2) with terrace access (15.28 m2)
- Room shower room equipped with a large Italian shower, WC and double sink (6.29 m2)
- Bedroom I (14.98 m2) with balcony access (4.67m2)
- Bedroom II (10.86m2) ) with access to the terrace (15.28m2)
BASEMENT:
- 1 interior space equipped with a car-lift
COMMON:
- laundry room
- garbage room
TECHNICAL ASPECTS:
- floors covered with tiles and solid parquet flooring in the bedrooms
- insulated framework
- district gas heating, underfloor heating
- electric roller shutters
- secure entrance door
- elevator
GEOGRAPHICAL LOCATION:
BEGGEN is a district of the City of Luxembourg. The district is located on the northern border of the Capital. It borders to the east of Dommeldange, to the south of Eich and to the west of Mühlenbach.
The assets of the district are the relaxation areas and the presence of walking paths in the green islands of Eecherfeld and Mont Dommeldange, as well as the existence of green spaces along the Alzette.
Transport public transport is provided by regular buses and various public transport, as well as the railway line a few minutes away. In addition, all the amenities offered by the City of Luxembourg and surrounding areas.
DISTANCES:
Luxembourg-Kirchberg at 4 km
Findel at 12 km
Mersch at 17 km
Diekirch at 31 km
from Luxembourg station Dommeldange by rail:
- Luxembourg City: 11 minutes
- Mersch: 16 minutes
- Ettelbruck: 32 minutes
CONTACTS:
MAIL: info@livinghome.lu
TEL: +352 27 80 83 56
Sale Details
- Fees payable: Not communicated
- Thermal insulation: E
Agency reference: APM:15455-83754959--3e21aecd4706be368831d77c434cdb49!
Information
- other features
- BalconyTerraceCellarWindow frames in triple glass / metal
Features
- Reference and listing Date
- 2J64Y - 04/22/2024
- contract
- Sale
- type
- Apartment
- surface
- 75 m²
- rooms
- 2 bedrooms, 1 bathroom
- floor
- 4°, with lift
- Car parking
- 1 in garage/box, 1 in shared parking
- other features
- BalconyTerraceCellarWindow frames in triple glass / metal
Expenses
- price
- € 780,000
- Applied VAT
- Not specified
- Estate agency fee
- Not specified
- Notary fees
- Not specified
- Fees to be paid by
- Not specified
Energy efficiency
- year of construction
- 2007
- Energy Efficiency
- E
- Thermal insulation
- E
Mortgage
Insurance
Additional options
Associated services

Finance your project
with la Spuerkeess

Insure your property
with Lalux

Stay connected: Livebox Fiber
with Orange

Energy supplier
with Enovos

Choose your furniture
with Roche Bobois

Becoming a Homeowner
with Immotop.lu

Download the app
with Immotop.lu

Evaluate your property
with Immotop.lu







