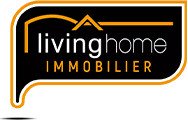
Single-family detached house 167 m², Binsfeld, Rossmuehle, Weiswampach
Weiswampach- € 1,284,377
- 3
- 167m²
- 2
- No
Description
This description has been translated automatically by Google Translate and may not be accurate
LIVINGHOME Immobilier presents to you in collaboration with the ROMABAU company the future project of a high standard single-family house, located in the village of Hupperdange.
CAPACITIES:
- land area: 11.07 ares
- net living space 167, 60 m2
- total surface area: 214.00 m2
Sale price:
EUR 1,291,397 including VAT 3%
(after acceptance of Registration) and
architect fees, authorization plans, administrative requests and passport energy included.
The project is planned according to the client's needs.
DESCRIPTION:
GROUND FLOOR: (125.70m2)
- entrance hall (10.60m2)
- separate WC (1.80m2) )
- office (13.40m2)
- living room, dining room, kitchen (53.50m2) with direct access to terrace and garden
- garage, laundry room, technical (46.40m2)
LEVEL +1: (87 .70m2)
- night hall (6.20m2)
- bedroom I (17.10m2)
- bedroom II (19m2)
- shower room with WC (6.70m2)
- bedroom parental room (13.30m2) with
- dressing room (10.70m2) and
- bathroom and WC (14.70m2)
EXTERIORS:
- Terrace
- Garden
TECHNICAL ASPECTS:
- bisothermal block construction
- insulated roof covered with flat terracotta tiles
- triple-glazed PVC frames with electric roller shutters
- heating: underfloor heating, air-water heat pump
- smoke detector
GEOGRAPHICAL LOCATION:
HUPPERDANGE is located in the north of the country 6 km from Clervaux, with all its desired amenities nearby (medical center, pharmacy, shops, shopping center, banks, restaurants, primary schools, high school, Leisure park in Hosingen, Golf).
Public transport is provided by regular buses and the nearby railway line.
Quick access to the motorway network, Nordstrooss A7 towards Luxembourg.
DISTANCES:
Clervaux 10 minutes
Marnach 10 minutes
Weiswampach 7 minutes
Ettelbruck 35 minutes
Mersch 40 minutes
Luxembourg-Kirchberg 55 minutes
All documentation available on request.
For any further information contact us at the following number:
Office: 00352 27 80 83 56
E-Mail: info@livinghome.lu
Sale Details
- Fees payable: Not communicated
Agency reference: APM:15455-7874531--28f80e1558e3559e0c880467dde23341!
CAPACITIES:
- land area: 11.07 ares
- net living space 167, 60 m2
- total surface area: 214.00 m2
Sale price:
EUR 1,291,397 including VAT 3%
(after acceptance of Registration) and
architect fees, authorization plans, administrative requests and passport energy included.
The project is planned according to the client's needs.
DESCRIPTION:
GROUND FLOOR: (125.70m2)
- entrance hall (10.60m2)
- separate WC (1.80m2) )
- office (13.40m2)
- living room, dining room, kitchen (53.50m2) with direct access to terrace and garden
- garage, laundry room, technical (46.40m2)
LEVEL +1: (87 .70m2)
- night hall (6.20m2)
- bedroom I (17.10m2)
- bedroom II (19m2)
- shower room with WC (6.70m2)
- bedroom parental room (13.30m2) with
- dressing room (10.70m2) and
- bathroom and WC (14.70m2)
EXTERIORS:
- Terrace
- Garden
TECHNICAL ASPECTS:
- bisothermal block construction
- insulated roof covered with flat terracotta tiles
- triple-glazed PVC frames with electric roller shutters
- heating: underfloor heating, air-water heat pump
- smoke detector
GEOGRAPHICAL LOCATION:
HUPPERDANGE is located in the north of the country 6 km from Clervaux, with all its desired amenities nearby (medical center, pharmacy, shops, shopping center, banks, restaurants, primary schools, high school, Leisure park in Hosingen, Golf).
Public transport is provided by regular buses and the nearby railway line.
Quick access to the motorway network, Nordstrooss A7 towards Luxembourg.
DISTANCES:
Clervaux 10 minutes
Marnach 10 minutes
Weiswampach 7 minutes
Ettelbruck 35 minutes
Mersch 40 minutes
Luxembourg-Kirchberg 55 minutes
All documentation available on request.
For any further information contact us at the following number:
Office: 00352 27 80 83 56
E-Mail: info@livinghome.lu
Sale Details
- Fees payable: Not communicated
Agency reference: APM:15455-7874531--28f80e1558e3559e0c880467dde23341!
Information
- other features
- Window frames in triple glass / metal
Features
- Reference and listing Date
- 2234P - 02/15/2024
- contract
- Sale
- type
- Single-family detached house
- surface
- 167 m²
- rooms
- 3 bedrooms, 2 bathrooms
- floor
- Ground floor
- Car parking
- 1 in garage/box
- other features
- Window frames in triple glass / metal
Expenses
- price
- € 1,284,377
- Applied VAT
- Not specified
- Estate agency fee
- Not specified
- Notary fees
- Not specified
- Fees to be paid by
- Not specified
Energy efficiency
- energy certification
- Waiting for certification
- Thermal insulation
- Not specified
Mortgage
Insurance
Additional options
Associated services

Finance your project
with la Spuerkeess

Insure your property
with Lalux

Stay connected: Livebox Fiber
with Orange

Energy supplier
with Enovos

Choose your furniture
with Roche Bobois

Becoming a Homeowner
with Immotop.lu

Download the app
with Immotop.lu

Evaluate your property
with Immotop.lu




