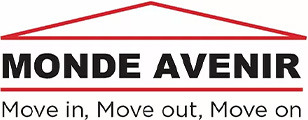
Single-family detached house rue principale, Oberanven, Rameldange, Hostert, Niederanven
Niederanvenrue principale- € 2,099,000
- 5
- 317m²
- 3
- No
Description
This description has been translated automatically by Google Translate and may not be accurate
Beautiful village house in a green setting and close to Kirchberg.
4.10 ares
Total surface: 317 m2
Habitable surface: 281 m2
Recently renovated, it is ideal for a family. Inside, it offers luxurious and functional fittings, outside, a garden and terraces.
On the ground floor:
Entrance hall (10m2) with guest w.c.,
Living space with: sitting room and dining room (45m2), kitchen (31m2), breakfast corner and back kitchen, with access to the garden at the back,
Garage
On the 1st floor:
Bedroom 1: 22m2
Bedroom 2: 17m2
Bedroom 3: 11m2 with its en-suite shower room with w.c.,
Bedroom 4: 13m2 currently used as a gym and with access to the loggia,
Study with access to the loggia,
Outside: a loggia (38m2), a terrace (13m3)
On the 2nd floor:
Parental suite (73m2) with bedroom, dressing and bathroom,
A laundry room.
Solid oak floors throughout, kitchen units and bathroom furniture also in solid wood, kitchen and bathroom countertops in marble, many integrated fittings, alarm with sensors on windows, internet booster on each level.
An outdoor (front and back) renovation project has been approved by the Commune.
Gas heating.
The site at the back is located in a green zone, unsuitable for development.
Niederanven commune offers attractive infrastructures: schools, swimming pool, sport hall, supermarket.
Buses and school buses stop close by. They take you to Kirchberg in 10 minutes.
Sale Details
- Agency fees at the expense: Not communicated
- Thermal protection class: G
Reference agence: LU:18337K101xec40b740-ba09-11ee-ae0b-42010a840a17
4.10 ares
Total surface: 317 m2
Habitable surface: 281 m2
Recently renovated, it is ideal for a family. Inside, it offers luxurious and functional fittings, outside, a garden and terraces.
On the ground floor:
Entrance hall (10m2) with guest w.c.,
Living space with: sitting room and dining room (45m2), kitchen (31m2), breakfast corner and back kitchen, with access to the garden at the back,
Garage
On the 1st floor:
Bedroom 1: 22m2
Bedroom 2: 17m2
Bedroom 3: 11m2 with its en-suite shower room with w.c.,
Bedroom 4: 13m2 currently used as a gym and with access to the loggia,
Study with access to the loggia,
Outside: a loggia (38m2), a terrace (13m3)
On the 2nd floor:
Parental suite (73m2) with bedroom, dressing and bathroom,
A laundry room.
Solid oak floors throughout, kitchen units and bathroom furniture also in solid wood, kitchen and bathroom countertops in marble, many integrated fittings, alarm with sensors on windows, internet booster on each level.
An outdoor (front and back) renovation project has been approved by the Commune.
Gas heating.
The site at the back is located in a green zone, unsuitable for development.
Niederanven commune offers attractive infrastructures: schools, swimming pool, sport hall, supermarket.
Buses and school buses stop close by. They take you to Kirchberg in 10 minutes.
Sale Details
- Agency fees at the expense: Not communicated
- Thermal protection class: G
Reference agence: LU:18337K101xec40b740-ba09-11ee-ae0b-42010a840a17
Information
- other features
- ClosetTerracePrivate gardenWindow frames in double glass / metal
Features
- Reference and listing Date
- 2NR93 - 04/23/2024
- contract
- Sale
- type
- Single-family detached house
- surface
- 317 m²
- rooms
- 5 bedrooms, 3 bathrooms, kitchen diner
- floor
- Ground floor
- total building floors
- 3 floors
- Car parking
- 1 in garage/box, 1 in shared parking
- availability
- Available from 29/01/2024
- other features
- ClosetTerracePrivate gardenWindow frames in double glass / metal
Expenses
- price
- € 2,099,000
- Applied VAT
- Not specified
- Estate agency fee
- Not specified
- Notary fees
- Not specified
- Fees to be paid by
- Not specified
Energy efficiency
- condition
- Excellent / Refurbished
- Energy Efficiency
- F
- Thermal insulation
- G
Mortgage
Insurance
Additional options
Associated services

Finance your project
with la Spuerkeess

Insure your property
with Lalux

Stay connected: Livebox Fiber
with Orange

Energy supplier
with Enovos

Choose your furniture
with Roche Bobois

Becoming a Homeowner
with Immotop.lu

Download the app
with Immotop.lu

Evaluate your property
with Immotop.lu



















