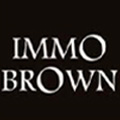
Single family villa 275 m², Dudelange
Dudelange- Price on application
- 4
- 275m²
- 3+
- No
Description
This description has been translated automatically by Google Translate and may not be accurate
FOR SALE : Villa – Dudelange – Quiet area / dead-end street – Garden and large terrace.
Located on a plot of 7 acres in a residential area of Dudelange, this beautiful villa built in 2004 in the 'farmhouse' style presents all the modern comforts and pleasant volumes.
The city of Dudelange has become one of the most dynamic municipalities in the country. The city centre is home to a variety of shops and activities throughout the year.
The house is close to nature and you can walk to Mont Saint-Jean with the Castle and the Observation Tower, but also to the «Haard» nature reserve, two beautiful places to discover and walk.
The bus and the Boudersberg School are 500m away.
The A13 motorway (access to the A3 motorway) is a 5-minute drive away.
The house is divided into four floors:
- A basement (under the entire surface of the house) with several spacious cellars and a real wine cellar.
- A ground floor with reception areas, a large garage for two cars, a living room – dining room, a kitchen and a pantry/laundry room. A large terrace along the width of the house.
- A first floor with three large bedrooms and three bathrooms + a dressing room for the master suite.
- A second floor converted into a gym/library (multi-purpose room) and a fourth bedroom with dressing room and shower room.
The materials chosen are noble finishes: stone, wood, stucco, etc.
The equipment is also qualitative: De Tonge kitchen with Lacanche cooking piano, electric external shutters (with central control), wide canopy (7 m) above the terrace, alarm with volumetric detection & contactors, water softener, air conditioning, etc.
The total indoor area is around 450 m² (excluding terraces).
The interior living area is around 275 m².
Availability: to be agreed
Contact:
IMMO BROWN Luxembourg
28 22 94
info@immobrown.lu
Sale Details
- Agency fees at the expense: Not communicated
- Thermal protection class: E
Reference agence: LU:39028K109xd3d987ec-af9e-11ee-ae0b-42010a840a17
Located on a plot of 7 acres in a residential area of Dudelange, this beautiful villa built in 2004 in the 'farmhouse' style presents all the modern comforts and pleasant volumes.
The city of Dudelange has become one of the most dynamic municipalities in the country. The city centre is home to a variety of shops and activities throughout the year.
The house is close to nature and you can walk to Mont Saint-Jean with the Castle and the Observation Tower, but also to the «Haard» nature reserve, two beautiful places to discover and walk.
The bus and the Boudersberg School are 500m away.
The A13 motorway (access to the A3 motorway) is a 5-minute drive away.
The house is divided into four floors:
- A basement (under the entire surface of the house) with several spacious cellars and a real wine cellar.
- A ground floor with reception areas, a large garage for two cars, a living room – dining room, a kitchen and a pantry/laundry room. A large terrace along the width of the house.
- A first floor with three large bedrooms and three bathrooms + a dressing room for the master suite.
- A second floor converted into a gym/library (multi-purpose room) and a fourth bedroom with dressing room and shower room.
The materials chosen are noble finishes: stone, wood, stucco, etc.
The equipment is also qualitative: De Tonge kitchen with Lacanche cooking piano, electric external shutters (with central control), wide canopy (7 m) above the terrace, alarm with volumetric detection & contactors, water softener, air conditioning, etc.
The total indoor area is around 450 m² (excluding terraces).
The interior living area is around 275 m².
Availability: to be agreed
Contact:
IMMO BROWN Luxembourg
28 22 94
info@immobrown.lu
Sale Details
- Agency fees at the expense: Not communicated
- Thermal protection class: E
Reference agence: LU:39028K109xd3d987ec-af9e-11ee-ae0b-42010a840a17
Information
- other features
- TerraceCellarWindow frames in double glass / metal
Features
- Reference and listing Date
- 2N39O - 04/27/2024
- contract
- Sale
- type
- Single family villa
- surface
- 275 m²
- rooms
- 4 bedrooms, 3+ bathrooms, kitchen diner
- floor
- Ground floor
- Car parking
- 2 in garage/box, 4 in shared parking
- other features
- TerraceCellarWindow frames in double glass / metal
Expenses
- price
- price on application
- Applied VAT
- Not specified
- Estate agency fee
- Not specified
- Notary fees
- Not specified
- Fees to be paid by
- Not specified
Energy efficiency
- year of construction
- 2004
- Energy Efficiency
- E
- Thermal insulation
- E
Insurance
Additional options
Associated services

Finance your project
with la Spuerkeess

Insure your property
with Lalux

Stay connected: Livebox Fiber
with Orange

Energy supplier
with Enovos

Choose your furniture
with Roche Bobois

Becoming a Homeowner
with Immotop.lu

Download the app
with Immotop.lu

Evaluate your property
with Immotop.lu















