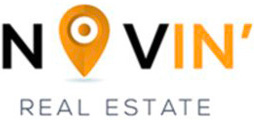
Single-family detached house Rue de la Gare, Mamer Localité, Mamer
MamerRue de la Gare- € 995,000
- 3
- 177m²
- 1
- No
Description
This description has been translated automatically by Google Translate and may not be accurate
***** UNDER SALES AGREEMENT *****
3-sided detached house with 3 bedrooms, garage and garden ideally located close to Mamer train station (2 minute walk).
Gross surface : 177sqm
Living surface : 133sqm
Renovated in 2020 (Boiler, bathroom, kitchen and flooring) the house, on 3 levels, distinguishes itself as follows:
Ground floor:
Entrance hall with cloakroom
A large garage and 2 outdoor parking spaces in front of the garage.
A cellar attached to the garage
A laundry area and sanitary facilities.
Access to the garden at the rear of the house is via the ground floor.
1st floor:
Large, bright, open-plan living area including kitchen, dining room and lounge (total surface area +/-47m). The sleek kitchen is fully equipped with "AEG" appliances (oven, combined oven-microwave, dishwasher, fridge) and "Bora" induction hob with integrated hood.
An office with fitted wardrobes (electric sockets and mini-bar in the wardrobes).
2nd floor:
A large master bedroom (19.45m2) with fitted wardrobes and storage units.
A second bedroom (18.83m2)
A 3rd children's bedroom
A beautifully renovated bathroom with walk-in shower, bath and double sink.
The attic above the 2nd floor is accessible via a trapdoor in the ceiling and can be used as storage space.
Benefits of this house :
Close to Mamer station / Numerous renovations carried out in 2020 / Available quickly / Double glazing / "De Dietrich" 2020 gas boiler
Location :
Mamer train station - 2 minutes' walk
European School Luxembourg II (Mamer) - 3 minutes by train
Belle Etoile Shopping Centre - 3.2 km (7 minutes by car)
Luxembourg City - 12km (20 minutes)
Presentation of the commune :
Mamer is one of the most dynamic communes in the country. For many years now, young families have been settling in this charming commune, which flourishes on the outskirts of the capital of Luxembourg in a natural and authentic landscape.
When it comes to education and support, the nearby school campus boasts a range of modern educational facilities and care homes.
As for leisure activities, the municipality has forests, parks and places to relax, self-guided footpaths and cycle paths, playgrounds and sports areas, multi-sports pitches and sports halls for all ages.
Visits and informations, contact :
Novin' Real Estate / Correia Brice / +352.691.84.39.55
Sale Details
- Agency fees at the expense: Not communicated
Reference agence: LU:7982560K101x79cbb3e9-ac6e-11ee-ae0b-42010a840a1
3-sided detached house with 3 bedrooms, garage and garden ideally located close to Mamer train station (2 minute walk).
Gross surface : 177sqm
Living surface : 133sqm
Renovated in 2020 (Boiler, bathroom, kitchen and flooring) the house, on 3 levels, distinguishes itself as follows:
Ground floor:
Entrance hall with cloakroom
A large garage and 2 outdoor parking spaces in front of the garage.
A cellar attached to the garage
A laundry area and sanitary facilities.
Access to the garden at the rear of the house is via the ground floor.
1st floor:
Large, bright, open-plan living area including kitchen, dining room and lounge (total surface area +/-47m). The sleek kitchen is fully equipped with "AEG" appliances (oven, combined oven-microwave, dishwasher, fridge) and "Bora" induction hob with integrated hood.
An office with fitted wardrobes (electric sockets and mini-bar in the wardrobes).
2nd floor:
A large master bedroom (19.45m2) with fitted wardrobes and storage units.
A second bedroom (18.83m2)
A 3rd children's bedroom
A beautifully renovated bathroom with walk-in shower, bath and double sink.
The attic above the 2nd floor is accessible via a trapdoor in the ceiling and can be used as storage space.
Benefits of this house :
Close to Mamer station / Numerous renovations carried out in 2020 / Available quickly / Double glazing / "De Dietrich" 2020 gas boiler
Location :
Mamer train station - 2 minutes' walk
European School Luxembourg II (Mamer) - 3 minutes by train
Belle Etoile Shopping Centre - 3.2 km (7 minutes by car)
Luxembourg City - 12km (20 minutes)
Presentation of the commune :
Mamer is one of the most dynamic communes in the country. For many years now, young families have been settling in this charming commune, which flourishes on the outskirts of the capital of Luxembourg in a natural and authentic landscape.
When it comes to education and support, the nearby school campus boasts a range of modern educational facilities and care homes.
As for leisure activities, the municipality has forests, parks and places to relax, self-guided footpaths and cycle paths, playgrounds and sports areas, multi-sports pitches and sports halls for all ages.
Visits and informations, contact :
Novin' Real Estate / Correia Brice / +352.691.84.39.55
Sale Details
- Agency fees at the expense: Not communicated
Reference agence: LU:7982560K101x79cbb3e9-ac6e-11ee-ae0b-42010a840a1
Information
- other features
- ClosetCellarWindow frames in double glass / metal
Features
- Reference and listing Date
- 2MPJU - 04/16/2024
- contract
- Sale
- type
- Single-family detached house
- surface
- 177 m²
- rooms
- 3 bedrooms, 1 bathroom
- floor
- Ground floor
- total building floors
- 3 floors
- Car parking
- 1 in garage/box, 2 in shared parking
- availability
- Available from 13/01/2024
- other features
- ClosetCellarWindow frames in double glass / metal
Expenses
- price
- € 995,000
- Applied VAT
- Not specified
- Estate agency fee
- Not specified
- Notary fees
- Not specified
- Fees to be paid by
- Not specified
Energy efficiency
- condition
- Excellent / Refurbished
- energy certification
- Waiting for certification
- Thermal insulation
- Not specified
Mortgage
Insurance
Additional options

Brice Correia
Associated services

Finance your project
with la Spuerkeess

Insure your property
with Lalux

Stay connected: Livebox Fiber
with Orange

Energy supplier
with Enovos

Choose your furniture
with Roche Bobois

Becoming a Homeowner
with Immotop.lu

Download the app
with Immotop.lu

Evaluate your property
with Immotop.lu


















