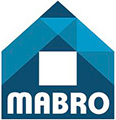
Multi-family detached house 150 m², new, Ehlange, Ehlange-sur-Mess, Reckange-sur-Mess
Reckange-sur-Mess- € 1,325,495
- 4
- 150m²
- 3
- Yes
Description
"Les Terrasses d'Ehlange"
MAISON JUMELÉE en VEFA (Lot no. 03)
20A, rue des 3 Cantons à L-3961 Ehlange-sur-Mess.
INFORMATIONS GÉNÉRALES:
Surface du terrain: 2,33 ares
Surface habitable: 150,48 m2
Surface des terrasses: 50,70 m2
Surfaces annexes: 60,10 m2
Surface du Jardin 101,40 m2
CLASSE ÉNERGÉTIQUE: A - B
Vous disposez:
AU RDCH:
- Hall d'entrée avec coin vestiaire
- Escalier et Ascenseur
- Chambre no. 01 / Bureau
- Garage pour 2 véhicules
- Local technique
AU 1IER ÉTAGE:
- Chambre parentale avec sa salle de bain
- Chambre no. 03
- Chambre no. 04
- Salle de bain 2
- WC invités
- Escalier et Ascenseur
- Terrasse 15,00 m2
AU 2ÈME ÉTAGE:
- Séjour avec cuisine ouverte
- Escalier et Ascenseur
- Terrasse 35,70 m2
AU SOUS-SOL:
- Cave - Buanderie
- Local technique
- Escalier et Ascenseur
DIVERS:
ASCENSEUR, TRIPLE VITRAGE, VMC DOUBLE FLUX, ...
- PRIX FIXE SANS INDEXATION
- PRIX DE VENTE À 3 %
- DÉBUT DE TRAVAUX 2024
Contactez: Serge Cahen 621 177 060
Malika Khayati 691 403 581
Nathalie Hissette 661 263 622
info@mabro.lu
www.mabro.lu
"The Terraces of Ehlange"
SEMI-DETACHED HOUSE (Lot no. 03)
20A, rue des 3 Cantons in
L-3961 Ehlange-sur-Mess.
GENERAL INFORMATION:
Plot size: 2,33 ares
Living area: 150,48 m2
Terrace area: 50,70 m2
Ancillary areas: 60,10 m2
Garden Area 101,40 m2
ENERGY CLASS: A - B
You dispose:
ON THE GROUND FLOOR:
- Entrance hall with cloakroom area
- Stairs and Elevator
- Bedroom no. 01
- Garage for 2 vehicles
- Technical room
ON THE 1ST FLOOR:
- Master bedroom with bathroom
- Room no. 03
- Room no. 04
- Bathroom 2
- Gues toilet
- Stairs and Elevator
- Terrace 15,00 m2
ON THE 2ND FLOOR:
- Living room with open kitchen
- Stairs and Elevator
- Terrace 35,70 m2
IN THE BASEMENT:
- Cellar - Laundry room
- Technical room
- Stairs and Elevator
DIVERSE:
LIFT, TRIPLE GLAZING, DOUBLE FLOW VMC, ...
- FIXED PRICE WITHOUT INDEXATION
- 3% SALE PRICE
- START OF WORK 2024
Contact: Serge Cahen 621 177 060
Malika Khayati 691 403 581
Nathalie Hissette 661 263 622
info@mabro.lu
www.mabro.lu
Sale Details
- Isolation thermique: B
Reference agence: E3P:21627-3507828
MAISON JUMELÉE en VEFA (Lot no. 03)
20A, rue des 3 Cantons à L-3961 Ehlange-sur-Mess.
INFORMATIONS GÉNÉRALES:
Surface du terrain: 2,33 ares
Surface habitable: 150,48 m2
Surface des terrasses: 50,70 m2
Surfaces annexes: 60,10 m2
Surface du Jardin 101,40 m2
CLASSE ÉNERGÉTIQUE: A - B
Vous disposez:
AU RDCH:
- Hall d'entrée avec coin vestiaire
- Escalier et Ascenseur
- Chambre no. 01 / Bureau
- Garage pour 2 véhicules
- Local technique
AU 1IER ÉTAGE:
- Chambre parentale avec sa salle de bain
- Chambre no. 03
- Chambre no. 04
- Salle de bain 2
- WC invités
- Escalier et Ascenseur
- Terrasse 15,00 m2
AU 2ÈME ÉTAGE:
- Séjour avec cuisine ouverte
- Escalier et Ascenseur
- Terrasse 35,70 m2
AU SOUS-SOL:
- Cave - Buanderie
- Local technique
- Escalier et Ascenseur
DIVERS:
ASCENSEUR, TRIPLE VITRAGE, VMC DOUBLE FLUX, ...
- PRIX FIXE SANS INDEXATION
- PRIX DE VENTE À 3 %
- DÉBUT DE TRAVAUX 2024
Contactez: Serge Cahen 621 177 060
Malika Khayati 691 403 581
Nathalie Hissette 661 263 622
info@mabro.lu
www.mabro.lu
"The Terraces of Ehlange"
SEMI-DETACHED HOUSE (Lot no. 03)
20A, rue des 3 Cantons in
L-3961 Ehlange-sur-Mess.
GENERAL INFORMATION:
Plot size: 2,33 ares
Living area: 150,48 m2
Terrace area: 50,70 m2
Ancillary areas: 60,10 m2
Garden Area 101,40 m2
ENERGY CLASS: A - B
You dispose:
ON THE GROUND FLOOR:
- Entrance hall with cloakroom area
- Stairs and Elevator
- Bedroom no. 01
- Garage for 2 vehicles
- Technical room
ON THE 1ST FLOOR:
- Master bedroom with bathroom
- Room no. 03
- Room no. 04
- Bathroom 2
- Gues toilet
- Stairs and Elevator
- Terrace 15,00 m2
ON THE 2ND FLOOR:
- Living room with open kitchen
- Stairs and Elevator
- Terrace 35,70 m2
IN THE BASEMENT:
- Cellar - Laundry room
- Technical room
- Stairs and Elevator
DIVERSE:
LIFT, TRIPLE GLAZING, DOUBLE FLOW VMC, ...
- FIXED PRICE WITHOUT INDEXATION
- 3% SALE PRICE
- START OF WORK 2024
Contact: Serge Cahen 621 177 060
Malika Khayati 691 403 581
Nathalie Hissette 661 263 622
info@mabro.lu
www.mabro.lu
Sale Details
- Isolation thermique: B
Reference agence: E3P:21627-3507828
Information
- other features
- Video entryphoneTerraceCellarPrivate gardenWindow frames in triple glass / metal
Features
- Reference and listing Date
- 2LCSO - 04/24/2024
- contract
- Sale
- type
- Multi-family detached house
- surface
- 150 m²
- rooms
- 4 bedrooms, 3 bathrooms
- floor
- Ground floor, with lift
- total building floors
- 4 floors
- Car parking
- 2 in garage/box, 1 in shared parking
- other features
- Video entryphoneTerraceCellarPrivate gardenWindow frames in triple glass / metal
Expenses
- price
- € 1,325,495
- Applied VAT
- Not specified
- Estate agency fee
- Not specified
- Notary fees
- Not specified
- Fees to be paid by
- seller
Energy efficiency
- year of construction
- 2024
- condition
- New / Under construction
- Energy Efficiency
- A
- Thermal insulation
- B
Mortgage
Insurance
Additional options
Associated services

Finance your project
with la Spuerkeess

Insure your property
with Lalux

Stay connected: Livebox Fiber
with Orange

Energy supplier
with Enovos

Choose your furniture
with Roche Bobois

Becoming a Homeowner
with Immotop.lu

Download the app
with Immotop.lu

Evaluate your property
with Immotop.lu



