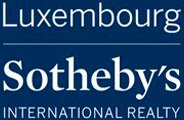
Single-family detached house bei der Aarnescht, Oberanven, Rameldange, Hostert, Niederanven
Niederanvenbei der Aarnescht- € 3,200,000
- 5
- 385m²
- 3+
- No
Description
This description has been translated automatically by Google Translate and may not be accurate
UNDER CONTRACT
Beautiful property located on the heights of the village of Oberanven, offering panoramic views of the surrounding countryside and communes.
South-facing, the house stands on a vast 17.5-acre plot and offers a total floor area of 386 m2 (328 m2 living space) over 3 levels.
The large entrance hall leads to a luminous living-dining room with open, fully-equipped kitchen, extending onto a terrace and veranda with unobstructed views of the greenery. From the terrace, access to the large garden is just a few steps down. A small TV lounge with fireplace completes this level.
The entrance hall leads on the left to a first bedroom with en suite shower room, and on the right to a vast 31m2 garage.
The lower level houses 4 bedrooms, including a master bedroom with dressing room, bathroom (double washbasin, bath, toilet and bidet), and two additional shower rooms.
On the same level: cellar and boiler room (oil-fired heating).
The second floor under the rafters houses two large spaces that can be used as hobby rooms or additional bedrooms.
Airy and bright, the house boasts vast volumes and is close to amenities (schools, nurseries, pharmacy, supermarkets, etc.) as well as Luxembourg airport.
Possibility of total reconstruction on the plot - architect's plans with authorization available on request.
Contact: Martine Mergen - +352 691 02 19 19
To view all our properties available for sale or rent, please visit our website www.sothebysrealty.lu
*The agency fee is charged to the seller.
Reference agence: E3P:21392-6925
Beautiful property located on the heights of the village of Oberanven, offering panoramic views of the surrounding countryside and communes.
South-facing, the house stands on a vast 17.5-acre plot and offers a total floor area of 386 m2 (328 m2 living space) over 3 levels.
The large entrance hall leads to a luminous living-dining room with open, fully-equipped kitchen, extending onto a terrace and veranda with unobstructed views of the greenery. From the terrace, access to the large garden is just a few steps down. A small TV lounge with fireplace completes this level.
The entrance hall leads on the left to a first bedroom with en suite shower room, and on the right to a vast 31m2 garage.
The lower level houses 4 bedrooms, including a master bedroom with dressing room, bathroom (double washbasin, bath, toilet and bidet), and two additional shower rooms.
On the same level: cellar and boiler room (oil-fired heating).
The second floor under the rafters houses two large spaces that can be used as hobby rooms or additional bedrooms.
Airy and bright, the house boasts vast volumes and is close to amenities (schools, nurseries, pharmacy, supermarkets, etc.) as well as Luxembourg airport.
Possibility of total reconstruction on the plot - architect's plans with authorization available on request.
Contact: Martine Mergen - +352 691 02 19 19
To view all our properties available for sale or rent, please visit our website www.sothebysrealty.lu
*The agency fee is charged to the seller.
Reference agence: E3P:21392-6925
Information
- other features
- TerracePrivate garden
Features
- Reference and listing Date
- 2JXMS - 04/25/2024
- contract
- Sale
- type
- Single-family detached house
- surface
- 385 m²
- rooms
- 5 bedrooms, 3+ bathrooms
- floor
- Ground floor
- Car parking
- 2 in garage/box
- other features
- TerracePrivate garden
Expenses
- price
- € 3,200,000
- Applied VAT
- Not specified
- Estate agency fee
- Not specified
- Notary fees
- Not specified
- Fees to be paid by
- seller
Energy efficiency
- year of construction
- 1980
- Energy Efficiency
- F
- Thermal insulation
- Not specified
Mortgage
Insurance
Additional options
Associated services

Finance your project
with la Spuerkeess

Insure your property
with Lalux

Stay connected: Livebox Fiber
with Orange

Energy supplier
with Enovos

Choose your furniture
with Roche Bobois

Becoming a Homeowner
with Immotop.lu

Download the app
with Immotop.lu

Evaluate your property
with Immotop.lu






























