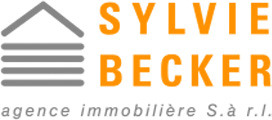
Single-family detached house Route de Luxembourg, Bereldange, Walferdange
WalferdangeRoute de Luxembourg- € 1,295,000
- 5
- 380m²
- 3
- No
Description
This description has been translated automatically by Google Translate and may not be accurate
Beautiful maison de maitre. Original architecture with high ceilings, free on 3 sides, built on 4 floors + attic, with beautiful west-facing garden (depth 16m, width 10m), plot of 2 ares 84, straddling the City of Luxembourg and the commune of Walferdange, located in a mixed zone and therefore suitable for offices or shops. High ceilings.
Total surface area 380m2
Useful floor area 170m2
Living area 155m2
Large single-family home, 5 bedrooms, 3 bathrooms/showers + 3 separate WCs. One of the rooms is currently used as a kitchen, but could easily be converted into a bedroom.
Highlights:
- 1930 maitre-style townhouse
- High ceilings
- Studio/apartment on second floor with 2 bedrooms, kitchen, shower room, separate WC
- in the mixed zone of the Walferdange PAG
- Close to all amenities (Cactus Bereldange 50m away)
- Close to public transport (BEGGEN bus stop Rue du Pont in front of the door, Luxembourg City lines 10, 11, 26)
- Close to nature (Bambesch forest)
- Close to schools and nurseries
- Beautiful west-facing garden
Layout:
GROUND FLOOR
- 25m2 garage
- Utility room
- Cellars with garden access
1st floor :
- Entrance hall
- Living / dining room 32m2
- Separate fitted kitchen
- 6m2 terrace and garden access
- Separate WC
2nd floor :
- Night hall
- 2 bedrooms (17m2, 13m2), one with balcony
- Bathroom (bath, shower, double washbasin)
- Separate WC
3rd floor
50m2 apartment
- Night hall
- 2 bedrooms (15m2, 14m2)
- Separate fitted kitchen (can be converted into bedroom)
- Shower room
- Separate WC
4th floor
Unfinished attic 60m2 (maximum ceiling height 2.50m)
The agency commission is included in the advertised price, payable by the seller.
Location:
The house is located at 206, Route de Luxembourg, straddling Luxembourg City and the commune of Walferdange.
Walking distance:
- 1 minute from the Cactus supermarket, 5 minutes from the Aldi supermarket.
- Opposite Pizza Hut and McDonalds
- Bus stop in front of the door (lines 10, 11, 26 Ville de Luxembourg)
- 5 minutes from Walferdange basic school, halfway house, crèche
By bus :
- 10 minutes from Rue des Bains - city center
- 8 minutes from funicular (Lux-Kirchberg)
- 3 minutes from Walferdange town center
By car :
- 10 minutes from downtown
- 10 minutes from Lux-Kirchberg (via Weimerskirch)
- 10 minutes from motorway network
Sale Details
- Thermal protection class: H
Reference agence: E3P:25927-2667
Total surface area 380m2
Useful floor area 170m2
Living area 155m2
Large single-family home, 5 bedrooms, 3 bathrooms/showers + 3 separate WCs. One of the rooms is currently used as a kitchen, but could easily be converted into a bedroom.
Highlights:
- 1930 maitre-style townhouse
- High ceilings
- Studio/apartment on second floor with 2 bedrooms, kitchen, shower room, separate WC
- in the mixed zone of the Walferdange PAG
- Close to all amenities (Cactus Bereldange 50m away)
- Close to public transport (BEGGEN bus stop Rue du Pont in front of the door, Luxembourg City lines 10, 11, 26)
- Close to nature (Bambesch forest)
- Close to schools and nurseries
- Beautiful west-facing garden
Layout:
GROUND FLOOR
- 25m2 garage
- Utility room
- Cellars with garden access
1st floor :
- Entrance hall
- Living / dining room 32m2
- Separate fitted kitchen
- 6m2 terrace and garden access
- Separate WC
2nd floor :
- Night hall
- 2 bedrooms (17m2, 13m2), one with balcony
- Bathroom (bath, shower, double washbasin)
- Separate WC
3rd floor
50m2 apartment
- Night hall
- 2 bedrooms (15m2, 14m2)
- Separate fitted kitchen (can be converted into bedroom)
- Shower room
- Separate WC
4th floor
Unfinished attic 60m2 (maximum ceiling height 2.50m)
The agency commission is included in the advertised price, payable by the seller.
Location:
The house is located at 206, Route de Luxembourg, straddling Luxembourg City and the commune of Walferdange.
Walking distance:
- 1 minute from the Cactus supermarket, 5 minutes from the Aldi supermarket.
- Opposite Pizza Hut and McDonalds
- Bus stop in front of the door (lines 10, 11, 26 Ville de Luxembourg)
- 5 minutes from Walferdange basic school, halfway house, crèche
By bus :
- 10 minutes from Rue des Bains - city center
- 8 minutes from funicular (Lux-Kirchberg)
- 3 minutes from Walferdange town center
By car :
- 10 minutes from downtown
- 10 minutes from Lux-Kirchberg (via Weimerskirch)
- 10 minutes from motorway network
Sale Details
- Thermal protection class: H
Reference agence: E3P:25927-2667
Information
- other features
- BalconyTerraceCellarPrivate gardenWindow frames in double glass / metal
Features
- Reference and listing Date
- 2JCOV - 04/21/2024
- contract
- Sale
- type
- Single-family detached house
- surface
- 380 m²
- rooms
- 5 bedrooms, 3 bathrooms
- floor
- Ground floor
- Car parking
- 1 in garage/box, 2 in shared parking
- other features
- BalconyTerraceCellarPrivate gardenWindow frames in double glass / metal
Expenses
- price
- € 1,295,000
- Applied VAT
- Not specified
- Estate agency fee
- Not specified
- Notary fees
- Not specified
- Fees to be paid by
- seller
Energy efficiency
- year of construction
- 1930
- Energy Efficiency
- G
- Thermal insulation
- H
Mortgage
Insurance
Additional options
Associated services

Finance your project
with la Spuerkeess

Insure your property
with Lalux

Stay connected: Livebox Fiber
with Orange

Energy supplier
with Enovos

Choose your furniture
with Roche Bobois

Becoming a Homeowner
with Immotop.lu

Download the app
with Immotop.lu

Evaluate your property
with Immotop.lu














