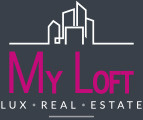
Duplex for sale, Oetrange, Contern
Contern- € 1,201,885
- 3
- 155m²
- 2
- G
- Yes
Description
*** NOUVEAU ***
MY LOFT LUX REAL ESTATE, membre de la Chambre Immobilière du Grand-Duché de Luxembourg vous présente en exclusivité :
A OETRANGE au sein de la commune de CONTERN, idéalement située à proximité de toutes les commodités un superbe DUPLEX EN PENTHOUSE (N°2) avec ascenseur privatif situé au 1er et 2ième étage d'une maison bi-familiale n°1 faisant partie d'un programme de copropriété très exclusive et de haut standing en FUTURE CONSTRUCTION composée de SEULEMENT 6 LOTS (3 appartements en rez-de-jardin et 3 duplex en penthouse) !
Ce duplex en penthouse N°2 d'une superficie nette habitable de +/- 155,12 m2 se compose comme suit :
PREMIER NIVEAU :
- HALL D'ENTRÉE : +/- 17,25 m2
- CHAMBRE 1 MASTER SUITE : +/- 26,93 m2 avec dressing et salle de bains privative avec accès sur une TERRASSE de 13,16 m2
- CHAMBRE 2 : +/- 12,21 m2
- CHAMBRE 3 : +/- 15,17 m2
- SALLE D'EAU POUR INVITES AVEC WC ET LAVABO
DEUXIEME NIVEAU :
- PIECE DE VIE D'EXCEPTION SÉJOUR/SALLE A MANGER/CUISINE : +/- 92,20 m2
- WC SÉPARÉ : +/- 1,35 m2
- DÉBARRAS : +/- 3,62 m2
- DEGAGEMENT : +/-3,3 m2
- DEUX SUPERBES TERRASSES A DOUBLE EXPOSITIONS : +/- 29,32 m2 + +/- 16,80 m2
ANNEXES PRIVATIVES INCLUS DANS LE PRIX :
- 1 CAVE PRIVATIVE de +/- 6,66 m2
- 2 EMPLACEMENTS INTÉRIEURS
- Buanderie, local à vélos/poussettes, et poubelles dans les communs
Prix affichés TTC avec TVA 3% (sous condition d'acceptation du taux de TVA super réduit, demande à effectuer par le promoteur après enregistrement de l'acte notarié)
Cette future construction de qualité sera réalisée selon les normes de la classe de performance énergétique A - A ainsi dotée d'équipements et installations les plus modernes :
- Chaudière à gaz à condensation,
- Chauffage au sol,
- Panneaux solaires pour production d'eau chaude
- Portes-fenêtres et fenêtre PVC avec coupure thermique et triple vitrage,
- Volets roulants/stores motorisés,
- VMC double-flux
- Etc
DÉLAI DE LIVRAISON : +/- 24 mois
Pour plus de renseignements sur le projet, n'hésitez pas à nous contacter :
Mme Marisol LOPEZ au (+352) 621 359 613
Agence bureau au (+352) 26 65 08 17
Et nous conviendrons alors d'un RDV en notre agence pour une présentation détaillée du projet et des plans techniques y afférents.
Publicité
Texte Français ...
Remarques
Réseaux sociaux
Reference agence: E3P:19179-6090
Information
- other features
- TerraceCellar
Features
- Reference and listing Date
- 2J9N4 - 04/27/2024
- contract
- Sale
- type
- Duplex
- surface
- 155 m²
- rooms
- 3 bedrooms, 2 bathrooms
- floor
- Ground floor, with lift
- Car parking
- 2 in shared parking
- other features
- TerraceCellar
Expenses
- price
- € 1,201,885
- Applied VAT
- Not specified
- Estate agency fee
- Not specified
- Notary fees
- Not specified
- Fees to be paid by
- seller
Energy efficiency
- condition
- New / Under construction
- energy certification
- Waiting for certification
- Thermal insulation
- Not specified
Mortgage
Insurance
Additional options

Marisol LOPEZ
Associated services

Finance your project
with la Spuerkeess

Insure your property
with Lalux

Stay connected: Livebox Fiber
with Orange

Energy supplier
with Enovos

Choose your furniture
with Roche Bobois

Becoming a Homeowner
with Immotop.lu

Download the app
with Immotop.lu

Evaluate your property
with Immotop.lu









