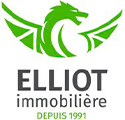
Single-family detached house 194 m², Kayl Localité, Kayl
Kayl- € 799,000
- 5+
- 194m²
- 2
- No
Description
This description has been translated automatically by Google Translate and may not be accurate
Pretty house located in a very quiet street near the forest composed as follows:
Basement: hall, laundry room, cellar, boiler room, garage.
Ground floor: Entrance hall, large living room, equipped kitchen individual, shower room, office or additional bedroom, shower room.
1st floor: hall, 4 bedrooms, shower room.
2nd floor: hall, 2 bedrooms, attic.
Beautiful garden completely enclosed back of the house. 3 outdoor parking spaces in front of the building.
General .
Buderus boiler from 2015 with a 3000l water heater
New roof (slate)
Double-glazed windows (1990)
Concrete slabs.
Situation
Agency reference: E3P:353293-1973575--5d30bae49c8b588eda113d0ff4b13923!
Basement: hall, laundry room, cellar, boiler room, garage.
Ground floor: Entrance hall, large living room, equipped kitchen individual, shower room, office or additional bedroom, shower room.
1st floor: hall, 4 bedrooms, shower room.
2nd floor: hall, 2 bedrooms, attic.
Beautiful garden completely enclosed back of the house. 3 outdoor parking spaces in front of the building.
General .
Buderus boiler from 2015 with a 3000l water heater
New roof (slate)
Double-glazed windows (1990)
Concrete slabs.
Situation
Agency reference: E3P:353293-1973575--5d30bae49c8b588eda113d0ff4b13923!
Information
- other features
- TerraceCellar
Features
- Reference and listing Date
- 2J89Y - 04/18/2024
- contract
- Sale
- type
- Single-family detached house
- surface
- 194 m²
- rooms
- 6 bedrooms, 2 bathrooms
- floor
- 2°
- total building floors
- 2 floors
- Car parking
- 1 in garage/box
- other features
- TerraceCellar
Expenses
- price
- € 799,000
- Applied VAT
- Not specified
- Estate agency fee
- Not specified
- Notary fees
- Not specified
- Fees to be paid by
- seller
Energy efficiency
- energy certification
- Waiting for certification
- Thermal insulation
- Not specified
Mortgage
Insurance
Additional options
Associated services

Finance your project
with la Spuerkeess

Insure your property
with Lalux

Stay connected: Livebox Fiber
with Orange

Energy supplier
with Enovos

Choose your furniture
with Roche Bobois

Becoming a Homeowner
with Immotop.lu

Download the app
with Immotop.lu

Evaluate your property
with Immotop.lu








