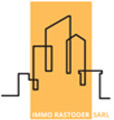
Single-family detached house 240 m², Kayl Localité, Kayl
Kayl- € 1,148,000
- 4
- 240m²
- 2
- No
Description
This description has been translated automatically by Google Translate and may not be accurate
IMMO RASTODER S.à r.l. is pleased to introduce you to this remarkable house located in the prime location of Kayl. Built in 2018, this property embodies a perfect blend of modernity and tranquility, offering an exceptional environment for your daily life.
Upon entering the ground floor, a spacious and inviting hall guides you to the various areas of this unique house. Practical features such as the garage, heating system, well-equipped laundry room, and access to a cellar are carefully integrated to complement your modern lifestyle seamlessly. A smooth connection to the outside is ensured through direct access to the garden, creating a private and inviting outdoor space.
On the first floor, a harmonious open space encompasses a modern 20 m² American kitchen, opening up to a spacious 56.80 m² living room. A terrace provides a peaceful spot with direct access to the garden, establishing continuity between the interior and exterior.
On the second floor, discover a master bedroom with an elegant shower room equipped with a walk-in shower. The bathtub is cleverly situated in the other bathroom, accessible to the other rooms, providing an optimal distribution of spaces.
The third floor offers flexibility in layout according to your preferences, adding appreciable versatility to this already well-designed house.
With a gross area of 240 m² and a living area of approximately 175 m², this property, with an energy efficiency class of B/B/B, combines modern comfort and energy efficiency.
IMMO RASTODER S.à r.l. invites you to explore this gem in the heart of Kayl. Contact us now for a guided tour and let yourself be charmed by the peace, comfort, and elegance of your future home!
Sale Details
- Agency fees at the expense: Not communicated
- VAT charged: 16.00 €
- Agency commission amount: 3.00 %
- Thermal protection class: B
Reference agence: LU:913116K101x731a88ad-8c30-11ee-ac3d-42010a840a17
Upon entering the ground floor, a spacious and inviting hall guides you to the various areas of this unique house. Practical features such as the garage, heating system, well-equipped laundry room, and access to a cellar are carefully integrated to complement your modern lifestyle seamlessly. A smooth connection to the outside is ensured through direct access to the garden, creating a private and inviting outdoor space.
On the first floor, a harmonious open space encompasses a modern 20 m² American kitchen, opening up to a spacious 56.80 m² living room. A terrace provides a peaceful spot with direct access to the garden, establishing continuity between the interior and exterior.
On the second floor, discover a master bedroom with an elegant shower room equipped with a walk-in shower. The bathtub is cleverly situated in the other bathroom, accessible to the other rooms, providing an optimal distribution of spaces.
The third floor offers flexibility in layout according to your preferences, adding appreciable versatility to this already well-designed house.
With a gross area of 240 m² and a living area of approximately 175 m², this property, with an energy efficiency class of B/B/B, combines modern comfort and energy efficiency.
IMMO RASTODER S.à r.l. invites you to explore this gem in the heart of Kayl. Contact us now for a guided tour and let yourself be charmed by the peace, comfort, and elegance of your future home!
Sale Details
- Agency fees at the expense: Not communicated
- VAT charged: 16.00 €
- Agency commission amount: 3.00 %
- Thermal protection class: B
Reference agence: LU:913116K101x731a88ad-8c30-11ee-ac3d-42010a840a17
Information
- other features
- AtticVideo entryphoneClosetTerraceCellarPrivate gardenWindow frames in triple glass / metal
Features
- Reference and listing Date
- 2HVM1 - 04/25/2024
- contract
- Sale
- type
- Single-family detached house
- surface
- 240 m²
- rooms
- 4 bedrooms, 2 bathrooms
- floor
- Ground floor
- total building floors
- 3 floors
- Car parking
- 2 in garage/box, 2 in shared parking
- availability
- Available from 01/04/2024
- other features
- AtticVideo entryphoneClosetTerraceCellarPrivate gardenWindow frames in triple glass / metal
Expenses
- price
- € 1,148,000
- Applied VAT
- € 16
- Estate agency fee
- 3%
- Notary fees
- Not specified
- Fees to be paid by
- Not specified
Energy efficiency
- year of construction
- 2018
- Energy Efficiency
- B
- Thermal insulation
- B
Mortgage
Insurance
Additional options

Alen Rastoder
Associated services

Finance your project
with la Spuerkeess

Insure your property
with Lalux

Stay connected: Livebox Fiber
with Orange

Energy supplier
with Enovos

Choose your furniture
with Roche Bobois

Becoming a Homeowner
with Immotop.lu

Download the app
with Immotop.lu

Evaluate your property
with Immotop.lu




























