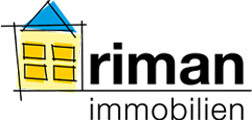
Single-family detached house 162 m², Wasserbillig, Mertert
Mertert- € 860,000
- 5
- 162m²
- 2
- No
Description
This description has been translated automatically by Google Translate and may not be accurate
Charming terraced house in a central and sought-after location | Wasserbillig
The house was completely renovated in 2010 and all windows on the ground floor are triple-glazed.
This lovingly furnished terraced house not only offers a cosy home, but also the advantages of an extremely practical location.
The living space extends over ± 162 m2 on a plot area of 2.46 ares and offers enough space to realise your dream home.
On the ground floor you will find
- an entrance hall
- an open-plan living and dining room
- a modern and functionally designed kitchen and
- a separate toilet.
From the entrance hall you can access the outdoor area, which is equipped as follows
- a terrace with garden
- a laundry room/storage room
- a small cellar under the house with access from the outside
- a boiler room (oil heating 2,000 litres).
On the upper floor there are three comfortable bedrooms and a shower room with toilet with ample storage space.
The top floor (2nd) offers two additional bedrooms as well as a second shower room with toilet and a small attic. You can also use the mezzanine to create a leisure or work area.
Discover the potential of this house and arrange a viewing today to explore the many possibilities it offers!
Selling price: 860,000 euros
Energy certificate: in issue
Agency fee: 3% + 16% VAT (to be paid by the seller)
Perfect central location :
Convenient access
Whether shops, restaurants, schools or public transport - everything is in the immediate vicinity. This means less time spent on daily errands.
Excellent connections
Thanks to the excellent public transport connections, you can get to other parts of the city or the surrounding area quickly and easily.
There is a bus stop almost directly in front of the house and Wasserbillig railway station is just a 5-minute walk away.
Reference agence: E3P:2193-1003424
The house was completely renovated in 2010 and all windows on the ground floor are triple-glazed.
This lovingly furnished terraced house not only offers a cosy home, but also the advantages of an extremely practical location.
The living space extends over ± 162 m2 on a plot area of 2.46 ares and offers enough space to realise your dream home.
On the ground floor you will find
- an entrance hall
- an open-plan living and dining room
- a modern and functionally designed kitchen and
- a separate toilet.
From the entrance hall you can access the outdoor area, which is equipped as follows
- a terrace with garden
- a laundry room/storage room
- a small cellar under the house with access from the outside
- a boiler room (oil heating 2,000 litres).
On the upper floor there are three comfortable bedrooms and a shower room with toilet with ample storage space.
The top floor (2nd) offers two additional bedrooms as well as a second shower room with toilet and a small attic. You can also use the mezzanine to create a leisure or work area.
Discover the potential of this house and arrange a viewing today to explore the many possibilities it offers!
Selling price: 860,000 euros
Energy certificate: in issue
Agency fee: 3% + 16% VAT (to be paid by the seller)
Perfect central location :
Convenient access
Whether shops, restaurants, schools or public transport - everything is in the immediate vicinity. This means less time spent on daily errands.
Excellent connections
Thanks to the excellent public transport connections, you can get to other parts of the city or the surrounding area quickly and easily.
There is a bus stop almost directly in front of the house and Wasserbillig railway station is just a 5-minute walk away.
Reference agence: E3P:2193-1003424
Information
- other features
- TerraceCellarPrivate gardenWindow frames in triple glass / metal
Features
- Reference and listing Date
- 2GMSX - 04/23/2024
- contract
- Sale
- type
- Single-family detached house
- surface
- 162 m²
- rooms
- 5 bedrooms, 2 bathrooms
- floor
- Ground floor
- total building floors
- 2 floors
- Car parking
- 1 in shared parking
- other features
- TerraceCellarPrivate gardenWindow frames in triple glass / metal
Expenses
- price
- € 860,000
- Applied VAT
- Not specified
- Estate agency fee
- Not specified
- Notary fees
- Not specified
- Fees to be paid by
- seller
Energy efficiency
- year of construction
- 1952
- energy certification
- Waiting for certification
- Thermal insulation
- Not specified
Mortgage
Insurance
Additional options
Associated services

Finance your project
with la Spuerkeess

Insure your property
with Lalux

Stay connected: Livebox Fiber
with Orange

Energy supplier
with Enovos

Choose your furniture
with Roche Bobois

Becoming a Homeowner
with Immotop.lu

Download the app
with Immotop.lu

Evaluate your property
with Immotop.lu
















