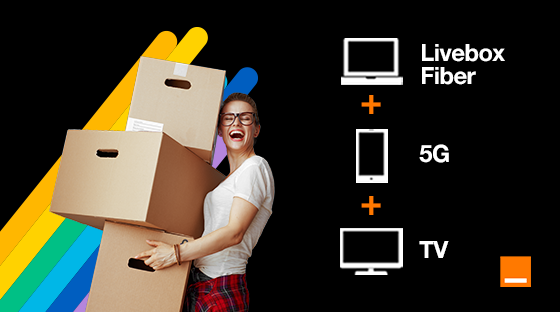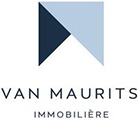
Einfamilienhaus 5, rue de la Libération, Mondorf-les-Bains Localité, Mondorf-les-Bains
Mondorf-les-Bains5, rue de la Libération- € 1.250.000
- 5
- 185m²
- 2
- Nein
Beschreibung
Cette maison atypique datante de 1939 bénéficie de certaines spécificités de l'époque comme les hauteurs sous plafond, l'hauteur des portes de ± 2.18m, les parquets flottant, les radiateurs neufs en fonte, les briques de verre (doublées) dans la cage d'escalier, le sol en terrazzo, la main courante en béton, la cave mi-enterrée avec des vitres dans les caves, ...
La maison dispose d'une surface habitable de ± 185 m² pour une surface totale de ± 240 m².
L'entrée ± 8 m² avec un couloir de ± 6 m², vestiaire, WC séparé, accès à la cuisine équipée, et au jardin, le salon séjour ± 36 m², incluant un poêle à bois.
Le premier étage dispose d'un palier ± 3 m² et qui séparent l'espace de nuit de la maison. Cet étage comprend trois chambres spacieuses ± 11, 18 et 18 m² avec une hauteur sous plafond de 2.90m.ainsi qu'une salle de bains avec douche, lavabo et WC.
Le dernier étage est l'étage parental de ± 60 m² avec sa salle de douches, une grande chambre ± 18 m² et son dressing (chambre) ± 18 m² avec en supplément la terrasse monokini de ± 12 m² orienté sud-ouest.
La cave bien aménagée et organisée dispose d'une buanderie, d'un débarras, d'un bureau et d'une cave multifonctionnelle utilisée comme salle de jeux pour enfants.
Le jardin clôs ainsi qu'un garage indépendant complètent l'offre.
Ce bien est idéal pour une famille. Proche du centre et de toutes les commodités comme les écoles locales et internationales, la nature et la randonnée, l'accès autoroutier et les transports en commun, ...
Agent responsable de ce bien:
Alexandre Apolinario
Mail: alexandre@vanmaurits.lu
Tél.: +352 691 282 214
This atypical 1939 house benefits from a number of period features such as high ceilings, door heights of ± 2.18m, floating parquet floors, new cast-iron radiators, glass blocks (lined) in the stairwell, terrazzo flooring, concrete handrail, half-buried cellar with glass windows in the cellars,...
The house has a living area of approx. 185 m² and a total surface area of approx. 240 m².
Entrance ± 8 m² with a ± 6 m² corridor, checkroom, separate WC, access to the fitted kitchen and garden, living room ± 36 m², including a wood-burning stove.
The second floor features a landing ± 3 m², which separates the night space from the house. This floor includes three spacious bedrooms ± 11, 18 and 18 m² with 2.90 m high ceilings, and a bathroom with shower, washbasin and WC.
The top floor is the 60 m² parental floor with its shower room, large 18 m² bedroom and 18 m² dressing room, plus the 12 m² south-west-facing monokini terrace.
The well-appointed cellar features a laundry room, a storage room, an office and a multifunctional cellar used as a children's playroom.
An enclosed garden and detached garage complete the offer.
This property is ideal for a family. Close to the center and all amenities such as local and international schools, nature and hiking, motorway access and public transport,
Sale Details
- Honoraires à la charge: Non communiqué
Reference agence: LU:25064K101x51b8f77a-fe5c-11ee-ae0b-42010a840a17
La maison dispose d'une surface habitable de ± 185 m² pour une surface totale de ± 240 m².
L'entrée ± 8 m² avec un couloir de ± 6 m², vestiaire, WC séparé, accès à la cuisine équipée, et au jardin, le salon séjour ± 36 m², incluant un poêle à bois.
Le premier étage dispose d'un palier ± 3 m² et qui séparent l'espace de nuit de la maison. Cet étage comprend trois chambres spacieuses ± 11, 18 et 18 m² avec une hauteur sous plafond de 2.90m.ainsi qu'une salle de bains avec douche, lavabo et WC.
Le dernier étage est l'étage parental de ± 60 m² avec sa salle de douches, une grande chambre ± 18 m² et son dressing (chambre) ± 18 m² avec en supplément la terrasse monokini de ± 12 m² orienté sud-ouest.
La cave bien aménagée et organisée dispose d'une buanderie, d'un débarras, d'un bureau et d'une cave multifonctionnelle utilisée comme salle de jeux pour enfants.
Le jardin clôs ainsi qu'un garage indépendant complètent l'offre.
Ce bien est idéal pour une famille. Proche du centre et de toutes les commodités comme les écoles locales et internationales, la nature et la randonnée, l'accès autoroutier et les transports en commun, ...
Agent responsable de ce bien:
Alexandre Apolinario
Mail: alexandre@vanmaurits.lu
Tél.: +352 691 282 214
This atypical 1939 house benefits from a number of period features such as high ceilings, door heights of ± 2.18m, floating parquet floors, new cast-iron radiators, glass blocks (lined) in the stairwell, terrazzo flooring, concrete handrail, half-buried cellar with glass windows in the cellars,...
The house has a living area of approx. 185 m² and a total surface area of approx. 240 m².
Entrance ± 8 m² with a ± 6 m² corridor, checkroom, separate WC, access to the fitted kitchen and garden, living room ± 36 m², including a wood-burning stove.
The second floor features a landing ± 3 m², which separates the night space from the house. This floor includes three spacious bedrooms ± 11, 18 and 18 m² with 2.90 m high ceilings, and a bathroom with shower, washbasin and WC.
The top floor is the 60 m² parental floor with its shower room, large 18 m² bedroom and 18 m² dressing room, plus the 12 m² south-west-facing monokini terrace.
The well-appointed cellar features a laundry room, a storage room, an office and a multifunctional cellar used as a children's playroom.
An enclosed garden and detached garage complete the offer.
This property is ideal for a family. Close to the center and all amenities such as local and international schools, nature and hiking, motorway access and public transport,
Sale Details
- Honoraires à la charge: Non communiqué
Reference agence: LU:25064K101x51b8f77a-fe5c-11ee-ae0b-42010a840a17
Informationen
- andere Merkmale
- TerrasseKellerPrivater GartenFensterrahmen mit Doppelverglasung / Metall
Merkmale
- Referenz und Datum der Anzeige
- 5EL0A - 25.04.2024
- Vertrag
- Verkauf
- Art
- Einfamilienhaus
- Fläche
- 185 m²
- Zimmer
- 5 schlafzimmer, 2 badezimmer
- Etage
- Erdgeschoss
- Parkplätze (Auto)
- 1 in lager/garage, 3 parkplatz(e)
- andere Merkmale
- TerrasseKellerPrivater GartenFensterrahmen mit Doppelverglasung / Metall
Kosten
- Preis
- € 1.250.000
- Verrechnete Mehrwertsteuer
- Nicht angegeben
- Betrag der Agenturprovision
- Nicht angegeben
- Notarkosten
- Nicht angegeben
- Agenturgebühren auf Kosten von den
- Nicht angegeben
Energieeffizienz
- Baujahr
- 1939
- Zustand
- Modernisiert
- Wärmeschutzklasse
- Nicht angegeben
Hypothek
Versicherung
Zusätzliche Optionen

Maurits Rijckevorsel
Weitere Dienstleistungen

Finanzierung Ihres Projekts
mit la Spuerkeess

Versichern Sie Ihr Eigentum
mit Lalux

Verbunden mit Livebox-Glasfaser
mit Orange

Energieversorger
mit Enovos

Finden Sie passende Möbel
mit Roche Bobois

Eigentümer werden
mit Immotop.lu

App herunterladen
mit Immotop.lu

Schätzen Sie Ihre Immobilie
mit Immotop.lu
















