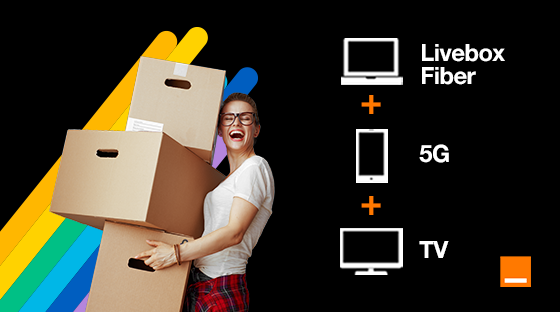
Duplexapartment Rue Jean-Baptiste Gillardin, Pétange Localité, Pétange
PétangeRue Jean-Baptiste Gillardin- € 630.000
- 2
- 115m²
- 1
- 3
- Ja
Beschreibung
Mandat Exclusif Nexvia
Notre annonce complète avec les plans et la visite virtuelle visible sur notre site https://www.nexvia.lu/fr/buy/detail/5398005/
Très beau et lumineux duplex situé au 3ème et dernier étage sans vis-à-vis.
Disponibilité : avril 2024
3ème étage : Living (31 m²) avec accès à un balcon orienté sud (5 m²) - salle à manger et cuisine ouverte équipée (31 m²) avec accès à un balcon orienté est (6 m²)
4ème étage : deux chambres à coucher mansardées (23 m² + 20 m²) - salle de bain (11 m²)
Sous-sol : cave (4 m²) - buanderie commune - place de parking intérieure
Extérieur : deux balcons (6 m²+ 5 m²)
Complément d'informations
Confort : fenêtres double vitrage PVC - porte de garage automatique - ascenseur - appartement traversant
Sanitaire : baignoire - WC non-séparé
Chauffage : gaz
Environnement : proche du centre avec toutes ses commodités (commerces, hall sportif, piscine, aires de jeux, pharmacies, médecins, administration communale etc.)
Ecole : crèche « Enchantée » à proximité - Ecole fondamentale « Am Park » - Lycée Technique Mathias Adam
La surface totale au sol est de 130 m².
Toute offre sur ce bien restera conditionnée à l'acceptation expresse par le(s) propriétaire(s).
- ENGLISH VERSION -
Nexvia Exclusive Mandate
Our full listing including floorplans and a virtual visit available on our platform https://www.nexvia.lu/buy/detail/5398005/
Very beautiful and bright duplex located on the 3rd and last floor, not overlooked.
Availability: April 2024
3rd floor: lving room (31 sqm) with access to a south-facing balcony (5 sqm) - dining room and open equipped kitchen (31 sqm) with access to an east-facing balcony (6 sqm)
4th floor: two sloping bedrooms under the roof (23 sqm + 20 sqm) - bathroom (11 sqm)
Basement: cellar (4 sqm) - shared laundry room - indoor parking space
Exterior: two balconies (6 sqm + 5 sqm)
Extra information
Comfort: double glazing PVC windows - automatic garage door - elevator - crossing apartment
Sanitary: bathtub - separate toilet
Heating: gaz
Environment: close to the center with all its amenities (shops, sports hall, swimming pool, playgrounds, pharmacies, doctors, municipal administration etc.)
School: nursery "Enchantée" at proximity - School "Am Park" - Mathias Adam Technical High School
The total surface area is 130 sqm.
Any offer on this property will remain subject to the express acceptance by the owner(s).
Sale Details
- Charges mensuelles: 340.00 €
- Isolation thermique: F
Reference agence: E3P:23895-5398005
Notre annonce complète avec les plans et la visite virtuelle visible sur notre site https://www.nexvia.lu/fr/buy/detail/5398005/
Très beau et lumineux duplex situé au 3ème et dernier étage sans vis-à-vis.
Disponibilité : avril 2024
3ème étage : Living (31 m²) avec accès à un balcon orienté sud (5 m²) - salle à manger et cuisine ouverte équipée (31 m²) avec accès à un balcon orienté est (6 m²)
4ème étage : deux chambres à coucher mansardées (23 m² + 20 m²) - salle de bain (11 m²)
Sous-sol : cave (4 m²) - buanderie commune - place de parking intérieure
Extérieur : deux balcons (6 m²+ 5 m²)
Complément d'informations
Confort : fenêtres double vitrage PVC - porte de garage automatique - ascenseur - appartement traversant
Sanitaire : baignoire - WC non-séparé
Chauffage : gaz
Environnement : proche du centre avec toutes ses commodités (commerces, hall sportif, piscine, aires de jeux, pharmacies, médecins, administration communale etc.)
Ecole : crèche « Enchantée » à proximité - Ecole fondamentale « Am Park » - Lycée Technique Mathias Adam
La surface totale au sol est de 130 m².
Toute offre sur ce bien restera conditionnée à l'acceptation expresse par le(s) propriétaire(s).
- ENGLISH VERSION -
Nexvia Exclusive Mandate
Our full listing including floorplans and a virtual visit available on our platform https://www.nexvia.lu/buy/detail/5398005/
Very beautiful and bright duplex located on the 3rd and last floor, not overlooked.
Availability: April 2024
3rd floor: lving room (31 sqm) with access to a south-facing balcony (5 sqm) - dining room and open equipped kitchen (31 sqm) with access to an east-facing balcony (6 sqm)
4th floor: two sloping bedrooms under the roof (23 sqm + 20 sqm) - bathroom (11 sqm)
Basement: cellar (4 sqm) - shared laundry room - indoor parking space
Exterior: two balconies (6 sqm + 5 sqm)
Extra information
Comfort: double glazing PVC windows - automatic garage door - elevator - crossing apartment
Sanitary: bathtub - separate toilet
Heating: gaz
Environment: close to the center with all its amenities (shops, sports hall, swimming pool, playgrounds, pharmacies, doctors, municipal administration etc.)
School: nursery "Enchantée" at proximity - School "Am Park" - Mathias Adam Technical High School
The total surface area is 130 sqm.
Any offer on this property will remain subject to the express acceptance by the owner(s).
Sale Details
- Charges mensuelles: 340.00 €
- Isolation thermique: F
Reference agence: E3P:23895-5398005
Informationen
- andere Merkmale
- Türöffner mit VideoüberwachungBalkonKellerFensterrahmen mit Doppelverglasung / Metall
Merkmale
- Referenz und Datum der Anzeige
- 2GQKR - 15.04.2024
- Vertrag
- Verkauf
- Art
- Duplexapartment
- Fläche
- 115 m²
- Zimmer
- 2 schlafzimmer, 1 badezimmer
- Etage
- 3°, Mit Aufzug
- gesamte Gebäudestockwerke
- 3 Stockwerke
- Parkplätze (Auto)
- 1 parkplatz(e)
- andere Merkmale
- Türöffner mit VideoüberwachungBalkonKellerFensterrahmen mit Doppelverglasung / Metall
Kosten
- Preis
- € 630.000
- Verrechnete Mehrwertsteuer
- Nicht angegeben
- Betrag der Agenturprovision
- Nicht angegeben
- Notarkosten
- Nicht angegeben
- Agenturgebühren auf Kosten von den
- Verkäufer
Energieeffizienz
- Baujahr
- 2004
- Energieeffizienzklasse
- E
- Wärmeschutzklasse
- F
Virtuelle Tour
Hypothek
Versicherung
Zusätzliche Optionen
Weitere Dienstleistungen

Finanzierung Ihres Projekts
mit la Spuerkeess

Versichern Sie Ihr Eigentum
mit Lalux

Verbunden mit Livebox-Glasfaser
mit Orange

Energieversorger
mit Enovos

Finden Sie passende Möbel
mit Roche Bobois

Eigentümer werden
mit Immotop.lu

App herunterladen
mit Immotop.lu

Schätzen Sie Ihre Immobilie
mit Immotop.lu













