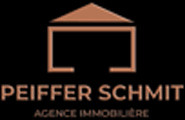
Отдельный дом на одну семью 430 m², Boulaide Localité, Boulaide
Boulaide- € 790 000
- 3
- 430m²
- 1
- Нет
Описание
Maison avec grange, dans un très bon état d'entretien, située dans une rue sans issue. Surface utile total +-420m2, dont +-140m2 de surface habitable. (extensible)
La partie habitable se compose comme suit:
Rez-de chaussée: Hall d'entrée avec WC séparé, salon, salle à manger, bureau, cuisine équipée avec accès à la buanderie et le jardin.
1ier étage: 3 chambres à coucher, grande salle de douche.
Grenier aménageable: accès par escalier en béton, fumoir.
La grange comporte: 2 garages, dont une avec une hauteur d'accès de 2.75m, la buanderie, ancien four à pain, et ateliers.
A l'étage un grand espace de stockage, au sou-sol une cave à vin, sol en terre battue.
Haus mit Scheune, in einem sehr guten Zustand der Wartung, in einer Sackgasse gelegen. Gesamtnutzfläche +-420m2, davon +-140m2 Wohnnutzfläche. (erweiterbar)
Die Wohnfläche ist wie folgt aufgeteilt:
Erdgeschoss: Eingangshalle mit separater Toilette, Wohnzimmer, Esszimmer, Büro, ausgestattete Küche mit Zugang zur Waschküche und zum Garten.
1. Stock: 3 Schlafzimmer, großes Duschbad.
Ausbaubarer Dachboden: Zugang über eine Betontreppe, Raucherraum.
Die Scheune umfasst: 2 Garagen, eine davon mit einer Zugangshöhe von 2,75 m, die Waschküche, ein alter Brotbackofen und Werkstätten.
Im ersten Stock ein großer Lagerraum, im Keller ein Weinkeller, Lehmboden.
House with barn, in a very good state of maintenance, located in a dead end street. Total usable area +-420m2, of which +-140m2 living area. (expandable)
The living area is composed as follows:
Ground floor: Entrance hall with separate toilet, living room, dining room, office, equipped kitchen with access to the laundry room and the garden.
1st floor: 3 bedrooms, large shower room.
Convertible attic: access by concrete stairs, smoking room.
The barn includes: 2 garages, one with an access height of 2.75m, the laundry room, old bread oven, and workshops.
On the first floor a large storage space, in the basement a wine cellar, clay floor.
Reference agence: E3P:9990-726214
La partie habitable se compose comme suit:
Rez-de chaussée: Hall d'entrée avec WC séparé, salon, salle à manger, bureau, cuisine équipée avec accès à la buanderie et le jardin.
1ier étage: 3 chambres à coucher, grande salle de douche.
Grenier aménageable: accès par escalier en béton, fumoir.
La grange comporte: 2 garages, dont une avec une hauteur d'accès de 2.75m, la buanderie, ancien four à pain, et ateliers.
A l'étage un grand espace de stockage, au sou-sol une cave à vin, sol en terre battue.
Haus mit Scheune, in einem sehr guten Zustand der Wartung, in einer Sackgasse gelegen. Gesamtnutzfläche +-420m2, davon +-140m2 Wohnnutzfläche. (erweiterbar)
Die Wohnfläche ist wie folgt aufgeteilt:
Erdgeschoss: Eingangshalle mit separater Toilette, Wohnzimmer, Esszimmer, Büro, ausgestattete Küche mit Zugang zur Waschküche und zum Garten.
1. Stock: 3 Schlafzimmer, großes Duschbad.
Ausbaubarer Dachboden: Zugang über eine Betontreppe, Raucherraum.
Die Scheune umfasst: 2 Garagen, eine davon mit einer Zugangshöhe von 2,75 m, die Waschküche, ein alter Brotbackofen und Werkstätten.
Im ersten Stock ein großer Lagerraum, im Keller ein Weinkeller, Lehmboden.
House with barn, in a very good state of maintenance, located in a dead end street. Total usable area +-420m2, of which +-140m2 living area. (expandable)
The living area is composed as follows:
Ground floor: Entrance hall with separate toilet, living room, dining room, office, equipped kitchen with access to the laundry room and the garden.
1st floor: 3 bedrooms, large shower room.
Convertible attic: access by concrete stairs, smoking room.
The barn includes: 2 garages, one with an access height of 2.75m, the laundry room, old bread oven, and workshops.
On the first floor a large storage space, in the basement a wine cellar, clay floor.
Reference agence: E3P:9990-726214
Информация
- другие характеристики
- ТВ система со спутниковой антеннойЧастный сад
Характеристики
- Код и Дата объявления
- 20C9G - 02.04.2024
- договор
- Продажа
- типология
- Отдельный дом на одну семью
- Площадь
- 430 m²
- Помещения
- 3 спален, 1 ванная
- этаж
- Нулевой этаж
- Машиноместа
- 2 в частный гараж/парковка, 4 в общая парковка/гараж
- другие характеристики
- ТВ система со спутниковой антеннойЧастный сад
Расходы
- Цена
- € 790 000
- НДС добавлен
- Неуказано
- Комиссии агентства
- Неуказано
- Нотариальные сборы
- Неуказано
- Комиссии за счет
- продавец
Энергоэффективность
- год постройки
- 1950
- Теплоизоляция
- Неуказано
Ипотека
Страховка
Доп. опции
Jean-Claude PEIFFER
Сопутствующие услуги

Профинансируйте ваш проект
c Spuerkeess

Застрахуйте свою недвижимость
c Lalux

Оставайся на связи: Livebox Fiber!
c Orange

Поставщик энергии
c Enovos

Выберие вашу мебель
c Roche Bobois

Стать собственником
c Immotop.lu

Скачайте приложение
c Immotop.lu

Оцените вашу недвижимость
c Immotop.lu















