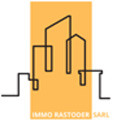
Vivenda familiar 240 m², Kayl Localité, Kayl
Kayl- € 1.139.000
- 4
- 240m²
- 2
- Não
Descrição
This description has been translated automatically by Google Translate and may not be accurate
IMMO RASTODER S.à r.l. is pleased to introduce you to this remarkable house located in the prime location of Kayl. Built in 2018, this property embodies a perfect blend of modernity and tranquility, offering an exceptional environment for your daily life.
Upon entering the ground floor, a spacious and inviting hall guides you to the various areas of this unique house. Practical features such as the garage, heating system, well-equipped laundry room, and access to a cellar are carefully integrated to complement your modern lifestyle seamlessly. A smooth connection to the outside is ensured through direct access to the garden, creating a private and inviting outdoor space.
On the first floor, a harmonious open space encompasses a modern 20 m² American kitchen, opening up to a spacious 56.80 m² living room. A terrace provides a peaceful spot with direct access to the garden, establishing continuity between the interior and exterior.
On the second floor, discover a master bedroom with an elegant shower room equipped with a walk-in shower. The bathtub is cleverly situated in the other bathroom, accessible to the other rooms, providing an optimal distribution of spaces.
The third floor offers flexibility in layout according to your preferences, adding appreciable versatility to this already well-designed house.
With a gross area of 240 m² and a living area of approximately 175 m², this property, with an energy efficiency class of B/B/B, combines modern comfort and energy efficiency.
IMMO RASTODER S.à r.l. invites you to explore this gem in the heart of Kayl. Contact us now for a guided tour and let yourself be charmed by the peace, comfort, and elegance of your future home!
Sale Details
- Taxas de agência à custa de: Não comunicadas
- IVA cobrado: 16.00 €
- Quantidade de comissão da agência: 3.00 %
- Classe de protecção térmica: B
Reference agence: LU:913116K101x731a88ad-8c30-11ee-ac3d-42010a840a17
Upon entering the ground floor, a spacious and inviting hall guides you to the various areas of this unique house. Practical features such as the garage, heating system, well-equipped laundry room, and access to a cellar are carefully integrated to complement your modern lifestyle seamlessly. A smooth connection to the outside is ensured through direct access to the garden, creating a private and inviting outdoor space.
On the first floor, a harmonious open space encompasses a modern 20 m² American kitchen, opening up to a spacious 56.80 m² living room. A terrace provides a peaceful spot with direct access to the garden, establishing continuity between the interior and exterior.
On the second floor, discover a master bedroom with an elegant shower room equipped with a walk-in shower. The bathtub is cleverly situated in the other bathroom, accessible to the other rooms, providing an optimal distribution of spaces.
The third floor offers flexibility in layout according to your preferences, adding appreciable versatility to this already well-designed house.
With a gross area of 240 m² and a living area of approximately 175 m², this property, with an energy efficiency class of B/B/B, combines modern comfort and energy efficiency.
IMMO RASTODER S.à r.l. invites you to explore this gem in the heart of Kayl. Contact us now for a guided tour and let yourself be charmed by the peace, comfort, and elegance of your future home!
Sale Details
- Taxas de agência à custa de: Não comunicadas
- IVA cobrado: 16.00 €
- Quantidade de comissão da agência: 3.00 %
- Classe de protecção térmica: B
Reference agence: LU:913116K101x731a88ad-8c30-11ee-ac3d-42010a840a17
Informações
- outras características
- SótãoVideofoneRoupeiro de paredeTerraçoAdegaJardim privadoJanelas em vidro triplo / metal
Características
- Referência e Data do anúncio
- 2HVM1 - 07/05/2024
- contrato
- Venda
- tipologia
- Vivenda familiar
- superfície
- 240 m²
- quartos
- 4 quartos, 2 casas de banho
- andar
- Rés-do-chão
- número total de andares do prédio
- 3 pisos
- Lugares de estacionamento
- 2 em garagem, 2 em estacionamento compartilhado
- disponibilidade
- Disponível a partir de 06/05/2024
- outras características
- SótãoVideofoneRoupeiro de paredeTerraçoAdegaJardim privadoJanelas em vidro triplo / metal
Custos
- preço
- € 1.139.000
- IVA cobrado
- € 16
- Comissão imobiliária
- 3%
- Taxas do notário
- Não indicado
- Comissão imobiliária à custa de
- Não indicado
Eficiência energética
- ano de construção
- 2018
- Eficiência energética
- B
- Classe de protecção térmica
- B
Financiar
Seguro
Opções adicionais

Alen Rastoder
Serviços Associados

Financiar o seu projeto
com la Spuerkeess

Seguro habitação
com Lalux

Permaneça Conectado: Fibra
com Orange

Fornecedor de energia
com Enovos

Escolher a sua mobília
com Roche Bobois

Tornar-se Proprietário
con Immotop.lu

Baixar a aplicação
com Immotop.lu

Avaliar a sua propriedade
com Immotop.lu




























