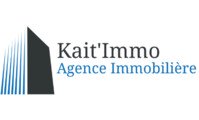
Terratetto unifamiliare 200 m², Thionville
Thionville- € 750.000
- 4
- 200m²
- No
Descrizione
Dans la commune de Thionville (Garche), changer de vie pour une villa de rêve avec pisine et jacuzzi pour des moments inoubliables de détente entre amis ou en toute intimité. Cette maison aux airs du sud de la France vous séduira par son salon avec cheminée, sa salle à manger orientée sur l'extérieur, sa cuisine équipée et sa salle de sport donnant sur le jardin. A l'étage 2 chambres confortables avec une salle de bain et une suite parentale avec dressing et sa salle de douche.
Quand à l'exterieur, un jardin sans vis-à vis, avec une grande terrasse en bois de 80 m2, piscine et jacuzzi, une annexe permettant de développer une activité indépendante, ayant un accès distinct de celle de la maison. Vous trouverez également deux chalets permettant de stocker, vos vélos, mobilier de jardin et votre bois de chauffage et un garage double, avec espace de stockage au dessus. Une buanderie et une cave viennent compléter ce bien d'exception.
Son prix est de 750 000 € TTC, honoraires à la charge du vendeur. Contactez dès à présent Valérie de votre agence immobilière KAIT'IMMO pour plus de renseignements.
Le montant des dépenses annuelles d'énergie pour un usage standard est compris entre 2.500€ et 2.700€ (prix année 2022). Les informations sur les risques auxquels ce bien est exposé sont disponibles sur le site Géorisque: www.georisques.gouv.fr
In the town of Thionville (Garche), change your life for a dream villa with swimming pool and jacuzzi for unforgettable moments of relaxation
with friends or in complete privacy. This house with an air of the south of France will seduce you with its living room with fireplace, its dining room
facing the outside, its fully-equipped kitchen, its gym overlooking the garden and upstairs 2 comfortable bedrooms with a bathroom
bathroom and a master suite with dressing room and shower room. As for the exterior, a garden not overlooked, with a large wooden terrace of
80 m2, swimming pool and jacuzzi, an annex allowing the development of an independent activity, with access separate from that of the house.
You will also find two chalets allowing you to store your bicycles, garden furniture and firewood and a double garage, with storage space above.
A laundry room and a cellar complete this exceptional property. Its price is €750,000 including VAT, fees payable by rhe seller .
Contact Valérie from your KAIT'IMMO real estate agency now if you have any questions.
The amount of annual energy expenditure for standard use is between €2,500 and €2,700 (year 2022 price).
Information on the risks to which this property is exposed is available on the Géorisk website: www.georisque.gouv.fr
Sale Details
- Honoraires à la charge: Non communiqué
- Isolation thermique: C
Reference agence: HK:11665029-36
Quand à l'exterieur, un jardin sans vis-à vis, avec une grande terrasse en bois de 80 m2, piscine et jacuzzi, une annexe permettant de développer une activité indépendante, ayant un accès distinct de celle de la maison. Vous trouverez également deux chalets permettant de stocker, vos vélos, mobilier de jardin et votre bois de chauffage et un garage double, avec espace de stockage au dessus. Une buanderie et une cave viennent compléter ce bien d'exception.
Son prix est de 750 000 € TTC, honoraires à la charge du vendeur. Contactez dès à présent Valérie de votre agence immobilière KAIT'IMMO pour plus de renseignements.
Le montant des dépenses annuelles d'énergie pour un usage standard est compris entre 2.500€ et 2.700€ (prix année 2022). Les informations sur les risques auxquels ce bien est exposé sont disponibles sur le site Géorisque: www.georisques.gouv.fr
In the town of Thionville (Garche), change your life for a dream villa with swimming pool and jacuzzi for unforgettable moments of relaxation
with friends or in complete privacy. This house with an air of the south of France will seduce you with its living room with fireplace, its dining room
facing the outside, its fully-equipped kitchen, its gym overlooking the garden and upstairs 2 comfortable bedrooms with a bathroom
bathroom and a master suite with dressing room and shower room. As for the exterior, a garden not overlooked, with a large wooden terrace of
80 m2, swimming pool and jacuzzi, an annex allowing the development of an independent activity, with access separate from that of the house.
You will also find two chalets allowing you to store your bicycles, garden furniture and firewood and a double garage, with storage space above.
A laundry room and a cellar complete this exceptional property. Its price is €750,000 including VAT, fees payable by rhe seller .
Contact Valérie from your KAIT'IMMO real estate agency now if you have any questions.
The amount of annual energy expenditure for standard use is between €2,500 and €2,700 (year 2022 price).
Information on the risks to which this property is exposed is available on the Géorisk website: www.georisque.gouv.fr
Sale Details
- Honoraires à la charge: Non communiqué
- Isolation thermique: C
Reference agence: HK:11665029-36
Informazioni
- altre caratteristiche
- PiscinaGiardino privato
Caratteristiche
- Riferimento e Data annuncio
- 2C71J - 08/05/2024
- contratto
- Vendita
- tipologia
- Terratetto unifamiliare
- superficie
- 200 m²
- locali
- 4 camere da letto
- piano
- Piano terra
- Posti Auto
- 1 in box privato/box in garage
- altre caratteristiche
- PiscinaGiardino privato
Costi
- prezzo
- € 750.000
- Iva applicata
- Non indicato
- Commissioni agenzia
- Non indicato
- Spese notarili
- Non indicato
- Commissioni a carico di
- Non indicato
Efficienza energetica
- Efficienza energetica
- C
- Isolamento termico
- C
- Emissioni di CO₂
- Non indicato
Mutuo
Assicurazione
Opzioni aggiuntive
Servizi associati

Finanzia il tuo progetto
con la Spuerkeess

Assicura il tuo immobile
con Lalux

Resta connesso: Livebox Fiber!
con Orange

Fornitore d’energia
con Enovos

Scegliere i tuoi mobili
con Roche Bobois

Diventa proprietario
con Immotop.lu

Scarica l'app
con Immotop.lu

Valuta il tuo immobile
con Immotop.lu














