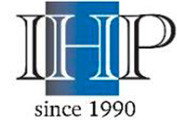
Casa unifamiliar rue de Luxembourg, Contern Localité, Contern
Conternrue de Luxembourg- € 1.295.000
- 4
- 200m²
- 1
- No
Descripción
This description has been translated automatically by Google Translate and may not be accurate
Vente exclusive d'une maison libre de 4 côtés à Contern.
Disponible dès Mars 2024, elle offre un cadre de vie confortable et agréable.
La maison a été construite en 1971 est en excellent état, bénéficiant d'un entretien méticuleux de la part de son unique propriétaire.
- Chauffage au gaz.
- Chaudière rénovée en 1992.
- Toiture refaite en 1993.
- Fenêtres équipées de double vitrage en 1996.
La disposition des pièces est la suivante : Au sous-sol : un garage pour 1,5 voitures, un local technique, une cave et une buanderie avec accès au jardin. Au rez-de-chaussée : une entrée avec vestiaire, un WC séparé, une cuisine, une salle à manger et un vaste salon. Au premier étage : quatre chambres d'environ 16m2 chacune et une salle de bain comprenant une baignoire, une douche, un WC et un lavabo. De plus, un grenier est disponible pour le stockage.
Le tout est complété par un très grand jardin d'environ 1 250m2, idéal pour profiter des beaux jours en plein air.
Si cette offre suscite votre intérêt, n'hésitez pas à nous contacter pour organiser une visite.
Exclusive sale of a standalone house in Contern.
It provides a comfortable and pleasant living environment.
The house was built in 1971 and is in excellent condition, benefiting from meticulous maintenance by its sole owner.
- Gas heating.
- Boiler renovated in 1992.
- Roof redone in 1993.
- Windows equipped with double glazing in 1996.
The layout of the rooms is as follows:
In the basement: a garage for 1.5 cars, a utility room, a cellar, and a laundry room with access to the garden.
On the ground floor: an entrance with a cloakroom, a separate toilet, a kitchen, a dining room, and a spacious living room.
On the first floor: four bedrooms of approximately 16m2 each and a bathroom including a bathtub, a shower, a toilet, and a sink.
Additionally, an attic is available for storage.
All of this is complemented by a very large garden of approximately 1,250m2, ideal for enjoying outdoor activities on sunny days.
If this offer interests you, please do not hesitate to contact us to arrange a visit.
Reference agence: LU:16324K105x59361667-daf4-11ee-ae0b-42010a840a17
Disponible dès Mars 2024, elle offre un cadre de vie confortable et agréable.
La maison a été construite en 1971 est en excellent état, bénéficiant d'un entretien méticuleux de la part de son unique propriétaire.
- Chauffage au gaz.
- Chaudière rénovée en 1992.
- Toiture refaite en 1993.
- Fenêtres équipées de double vitrage en 1996.
La disposition des pièces est la suivante : Au sous-sol : un garage pour 1,5 voitures, un local technique, une cave et une buanderie avec accès au jardin. Au rez-de-chaussée : une entrée avec vestiaire, un WC séparé, une cuisine, une salle à manger et un vaste salon. Au premier étage : quatre chambres d'environ 16m2 chacune et une salle de bain comprenant une baignoire, une douche, un WC et un lavabo. De plus, un grenier est disponible pour le stockage.
Le tout est complété par un très grand jardin d'environ 1 250m2, idéal pour profiter des beaux jours en plein air.
Si cette offre suscite votre intérêt, n'hésitez pas à nous contacter pour organiser une visite.
Exclusive sale of a standalone house in Contern.
It provides a comfortable and pleasant living environment.
The house was built in 1971 and is in excellent condition, benefiting from meticulous maintenance by its sole owner.
- Gas heating.
- Boiler renovated in 1992.
- Roof redone in 1993.
- Windows equipped with double glazing in 1996.
The layout of the rooms is as follows:
In the basement: a garage for 1.5 cars, a utility room, a cellar, and a laundry room with access to the garden.
On the ground floor: an entrance with a cloakroom, a separate toilet, a kitchen, a dining room, and a spacious living room.
On the first floor: four bedrooms of approximately 16m2 each and a bathroom including a bathtub, a shower, a toilet, and a sink.
Additionally, an attic is available for storage.
All of this is complemented by a very large garden of approximately 1,250m2, ideal for enjoying outdoor activities on sunny days.
If this offer interests you, please do not hesitate to contact us to arrange a visit.
Reference agence: LU:16324K105x59361667-daf4-11ee-ae0b-42010a840a17
Información
- otras características
- TerrazaTrasteroJardín privadoCarpintería exterior de doble vidrio/metal
Características
- Referencia y fecha del anuncio
- 3CR96 - 08/05/2024
- contrato
- Venta
- tipología
- Casa unifamiliar
- superficie
- 200 m²
- habitaciones
- 4 dormitorios, 1 baño
- planta
- Planta baja
- total de plantas del edificio
- 3 plantas
- Plazas de aparcamiento
- 1 en garaje privado, 1 en aparcamiento/garaje público
- disponibilidad
- Disponible desde el 11/03/2024
- otras características
- TerrazaTrasteroJardín privadoCarpintería exterior de doble vidrio/metal
Costes
- precio
- € 1.295.000
- IVA incluido
- No indicado
- Comisiones de agencia
- No indicado
- Gastos notariales
- No indicado
- Comisiones a cargo de
- vendedor
Eficiencia energética
- año de construcción
- 1971
- certificación energética
- Pediente de certificación
- Aislamiento térmico
- No indicado
Hipoteca
Seguro
Opciones adicionales
Servicios asociados

Financia tu proyecto
con la Spuerkeess

Asegura tu inmueble
con Lalux

Mantente conectado: Livebox Fiber!
con Orange

Proveedor de energía
con Enovos

Elige tus muebles
con Roche Bobois

Convertirse en propietario
con Immotop.lu

Descarga la app
con Immotop.lu

Valora tu inmueble
con Immotop.lu

